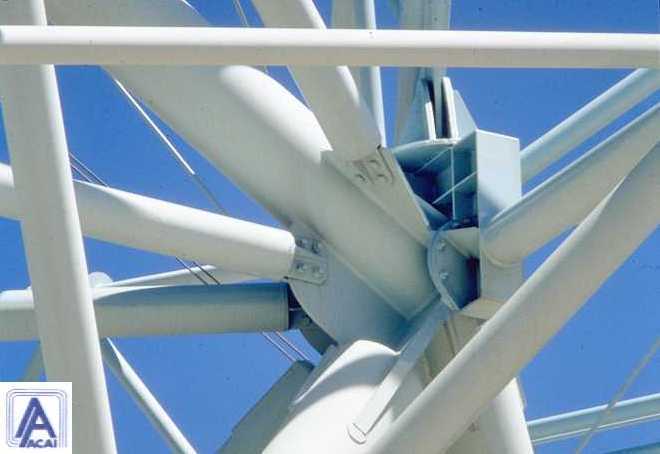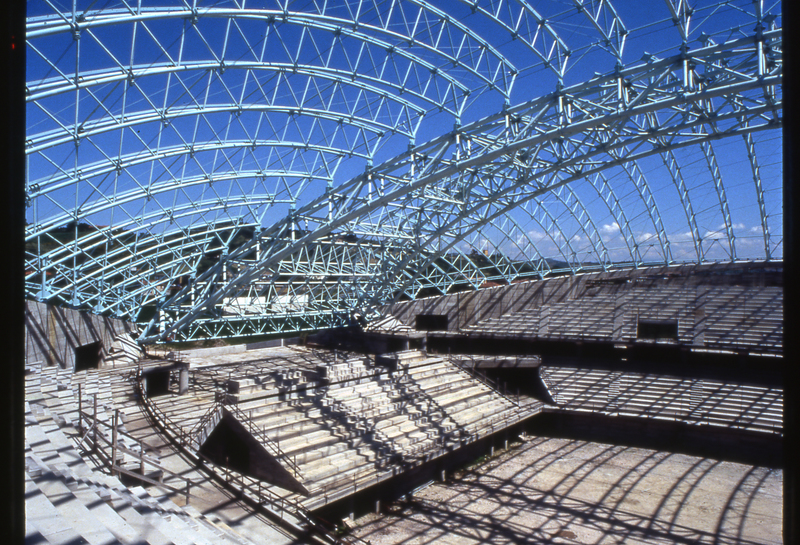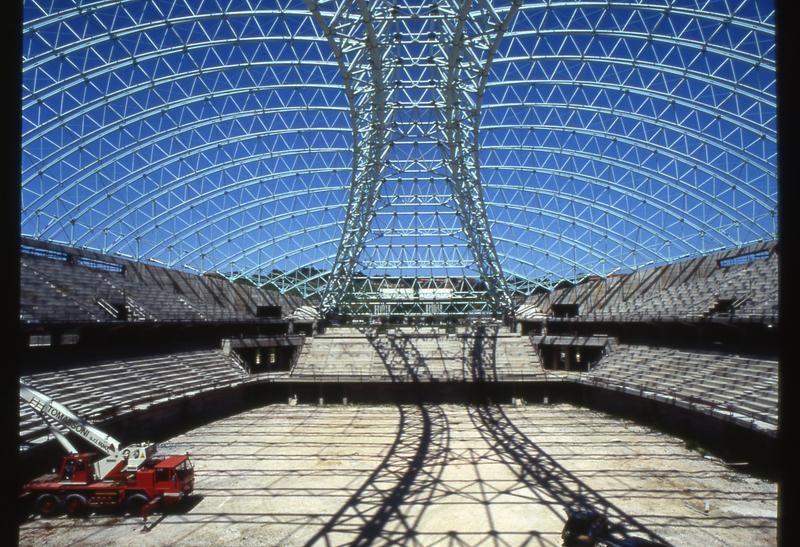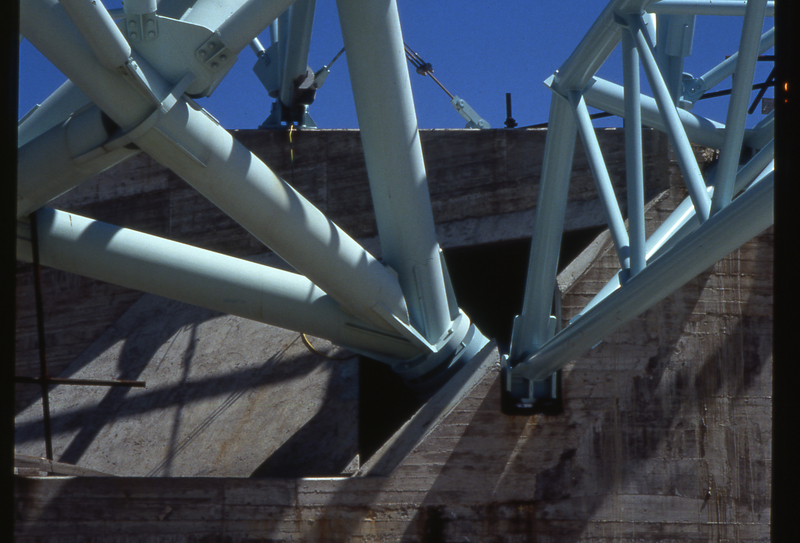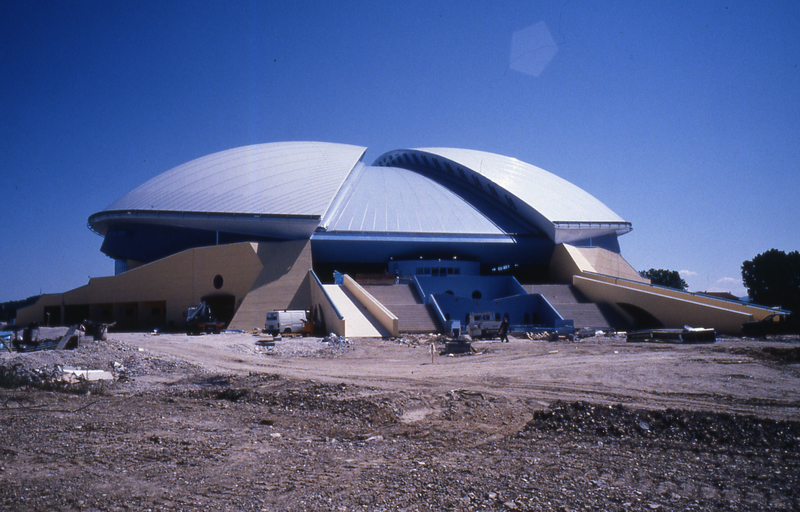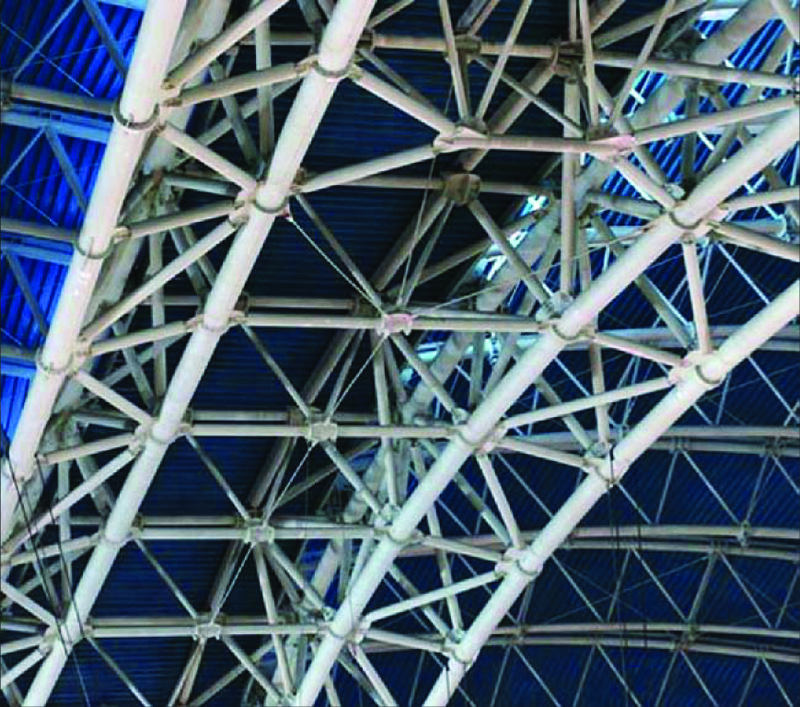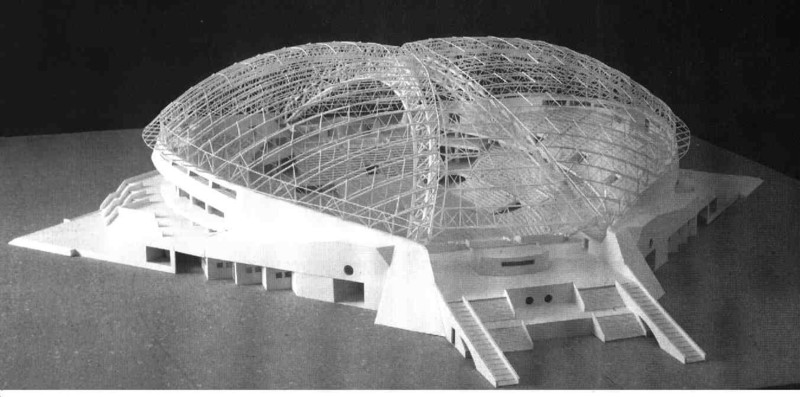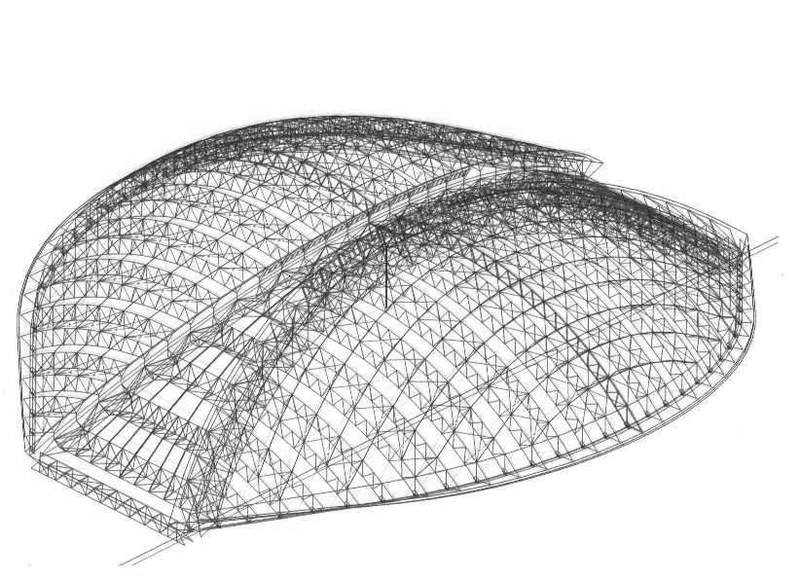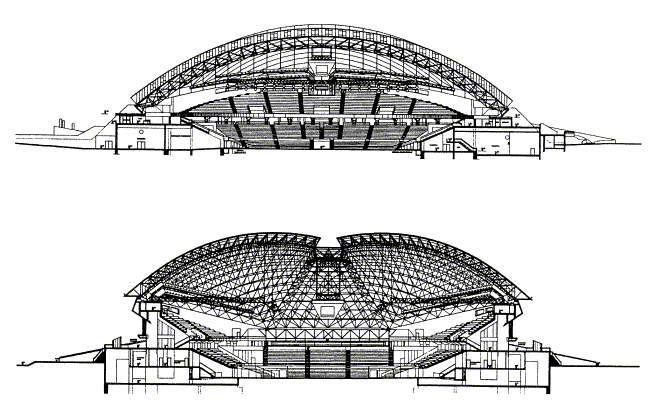Adriatic Arena
Pesaro - 1997 - 1999
The multi-purpose sport arena is mainly aim to host concerts, music events and sport events, both thanks the acoustical optimization behaviour.
The main structural system for the Sport Arena in Pesaro is a double layer spatial truss arranged in order to have a mean surface with positive total curvature. The structural system is made by the following sub-systems:
- Central spatial truss arch with variable span from 110m to 22m;
- Transversal truss beams at both arch sides, whose shape is defined by two arches with same centre and radius;
- Stabilizing system for roof structure pretensioning with a group of stabilizing cables at beams extrados.
Performed service
Structural preliminary design, structural final design, structural detail design
Structural preliminary design, structural final design, structural detail design
Client
Pesaro Municipality
Pesaro Municipality
Year
1997 - 1999
1997 - 1999
Dimensional parameters
10.323 Seats
10.323 Seats
Surface
12.000mq covered
12.000mq covered
Structural work cost
22.207.646 €
22.207.646 €

