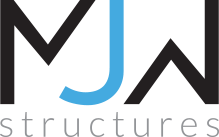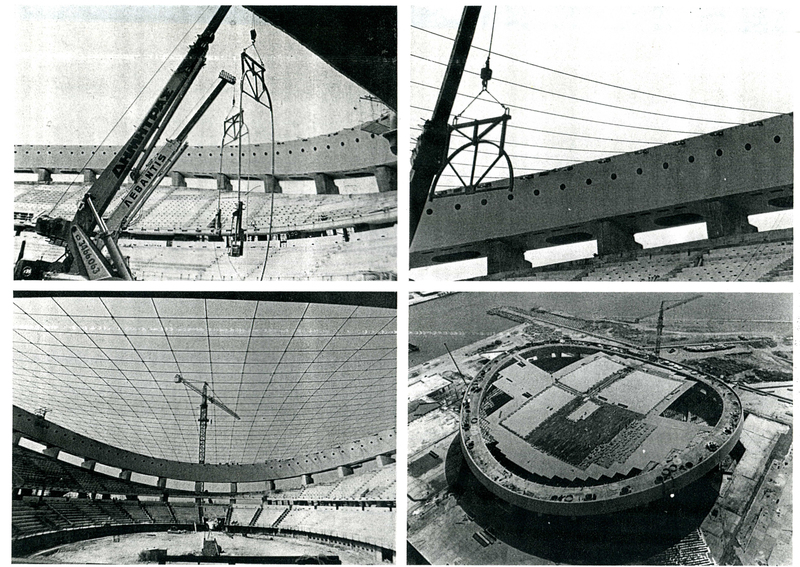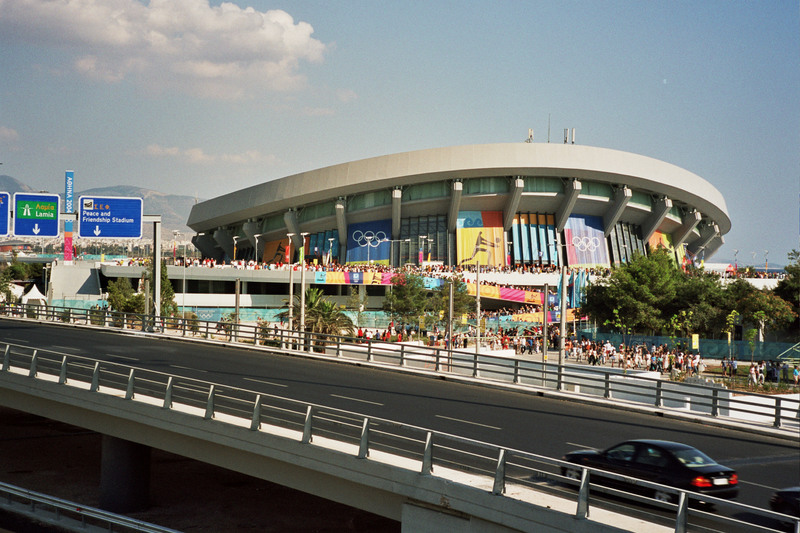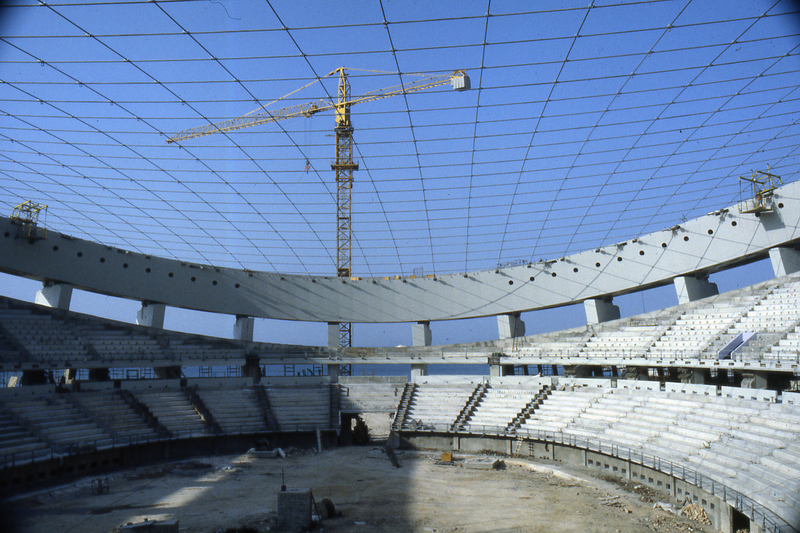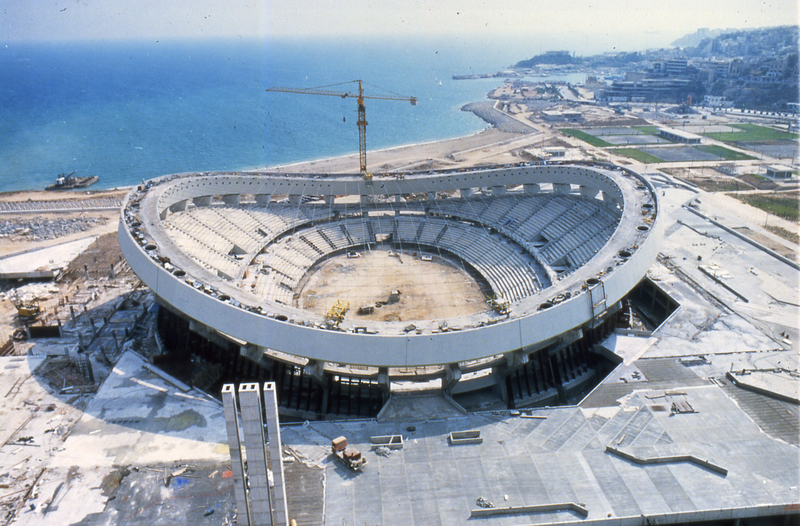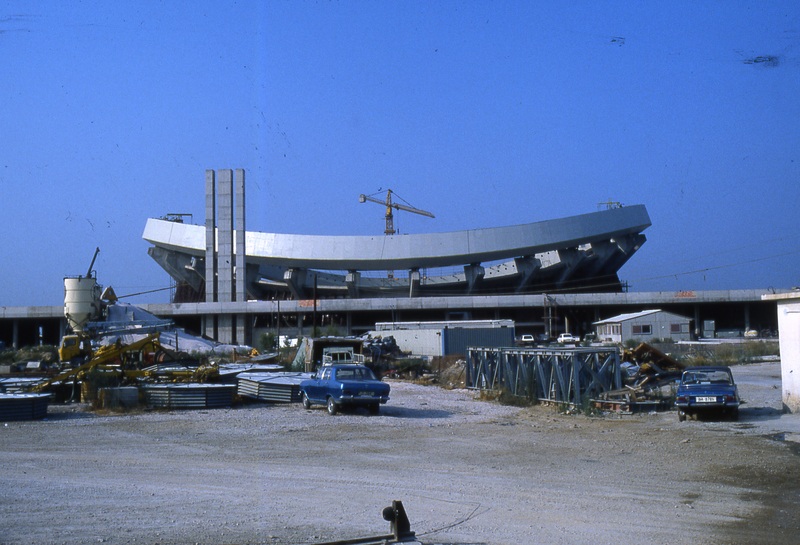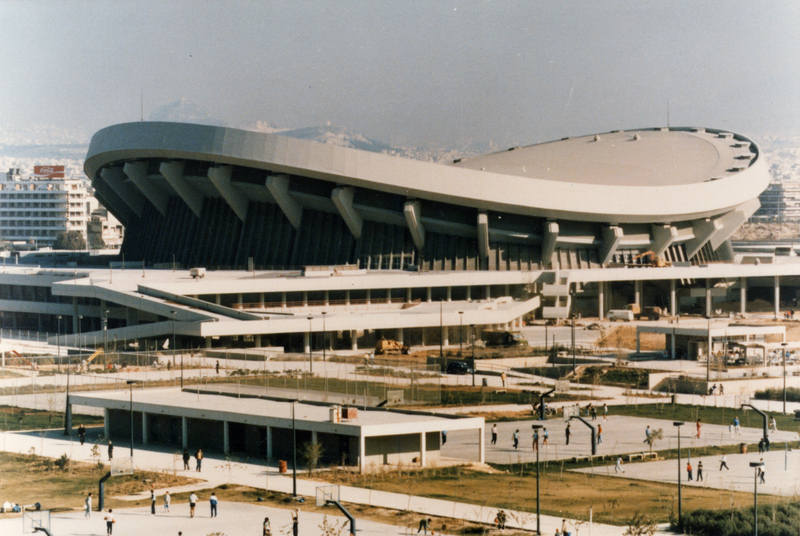Athene Sport Hall
Athens - 1983 - 1987
This 15’000 seats sport hall has a planar shape of a mirrored truncated cone; this geometry has been obtained after several studies and possible solutions to solve spectators visibility issues.
This circular 144m diameter building has a cover roof structure made by a double curvature tensile structure built up by a cable net with a 4m x 4m path, whose saddle surface has a total negative curvature, with a shape very near to a hyperbolic parboiloid.
The cables that support the 75mm height steel corrugated sheet are fixed to the annular edge box section prestressed concrete structure, that is supported by 32 prestressed concrete tripods.
Performed service
Final structural design of the roof
Final structural design of the roof
Client
Athletic General Secretariat
Athletic General Secretariat
Year
1983 - 1987
1983 - 1987
Dimensional parameters
15 000 Seats
15 000 Seats
Surface
10.207smq covered
10.207smq covered
Structural work cost
3.000.000 €
3.000.000 €
Articles
- M. Majowiecki, R. Alessi, D. Bairaktaris, F. Caridakis, F. Zoulas, "The roof structures of the new sports arena in Athens", World Congress on sheel and spatial structures (Madrid, Spain), 3, 1979, pp.107-123
- M. Majowiecki, F. Zoulas, "The roof structures of the new sports hall in Athens: design, construction and performance", Third International Conference on Space Structures. University of Surrey Guilford, England, September, 1984, pp.941-949
