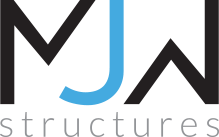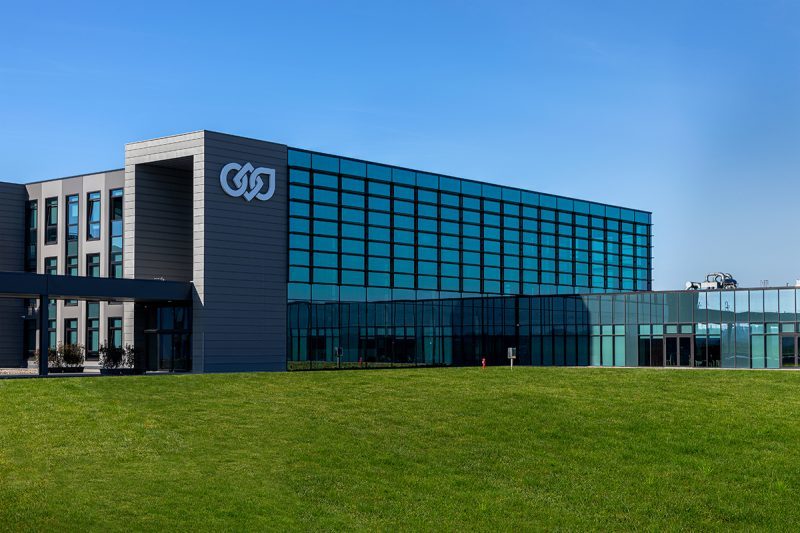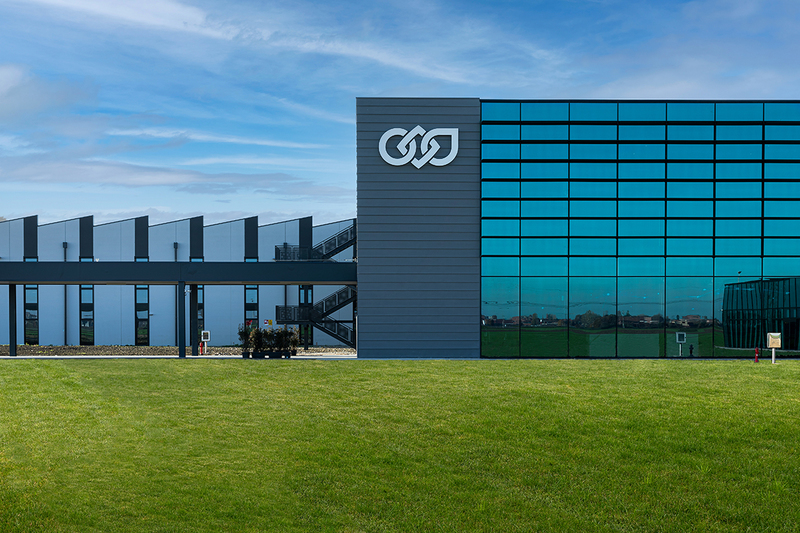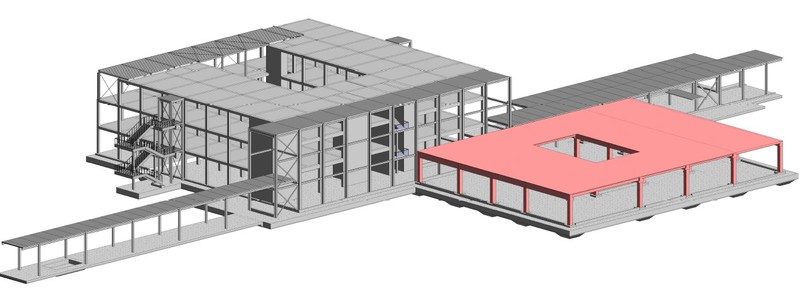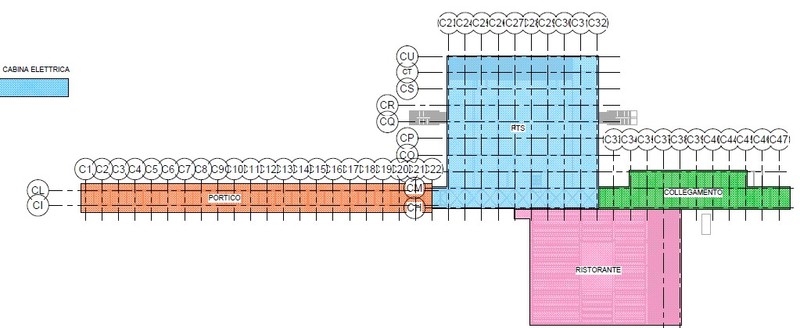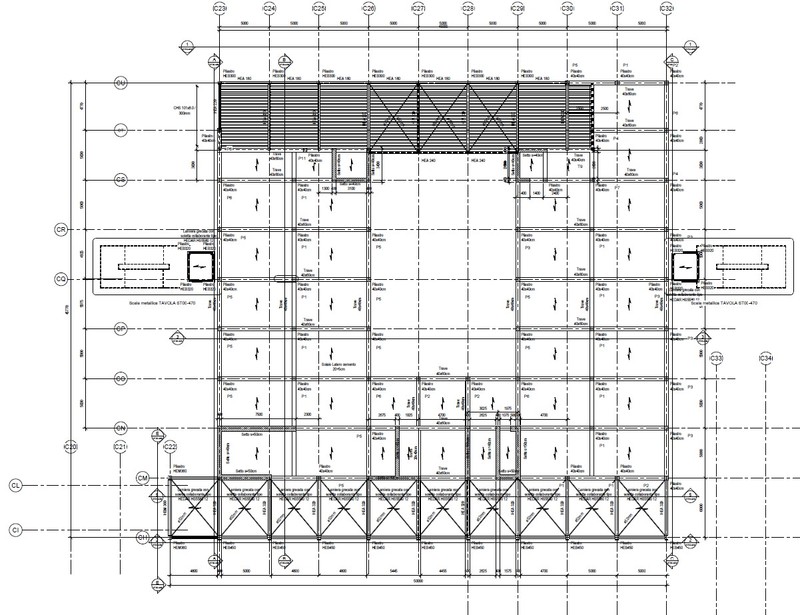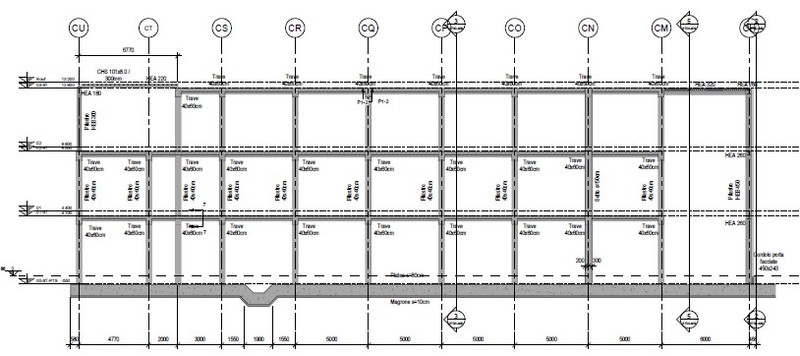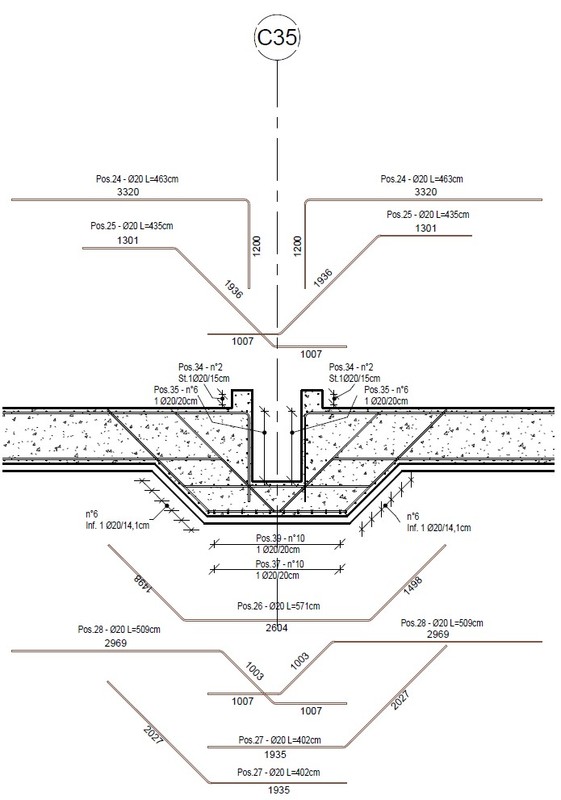Bonfiglioli Headquarter
Calderara di Reno - 2018 - 2021
Bonfiglioli Headquarters is made up by 4 independent structures: building office (PTS), restaurant, entrance portico and linking structure.
PTS is a cast in situ concrete three storey building, with a steel span that is the lobby entrance of the building. Entrance portico is a one storey steel structure with no wind bracing and no lateral walls. From PTS it is possible to reach the one-storey precast building of the restaurant, that is made up by precast slabs to guarantee 10-15m spans needed to guarantee proper interior layout to the restaurant. Linking structure is a one-storey steel structure with windbracing system.
Each structure is distinct from the adjacent ones thanks to a structural seismic joint.
Tender, preliminar and final structural design. Building site support
Open Project srl
2018 - 2021
3 floors
2.000smq covered
4.000.000 €
