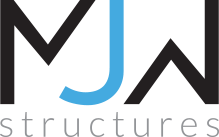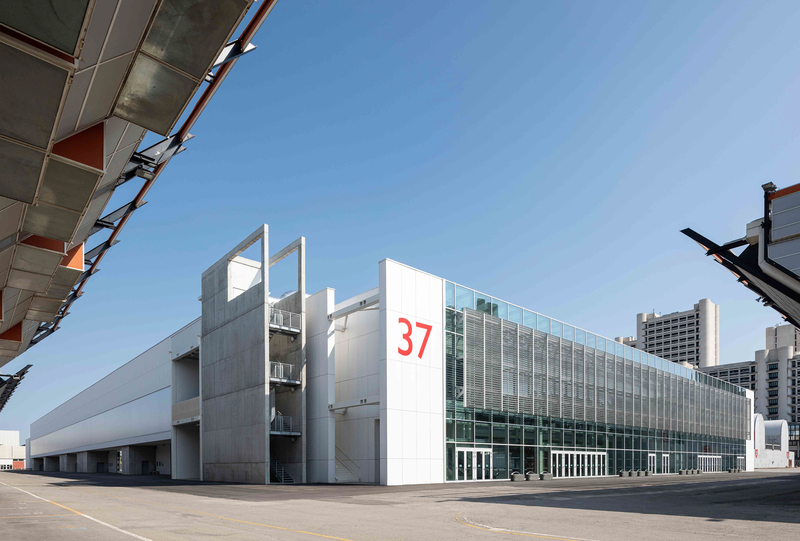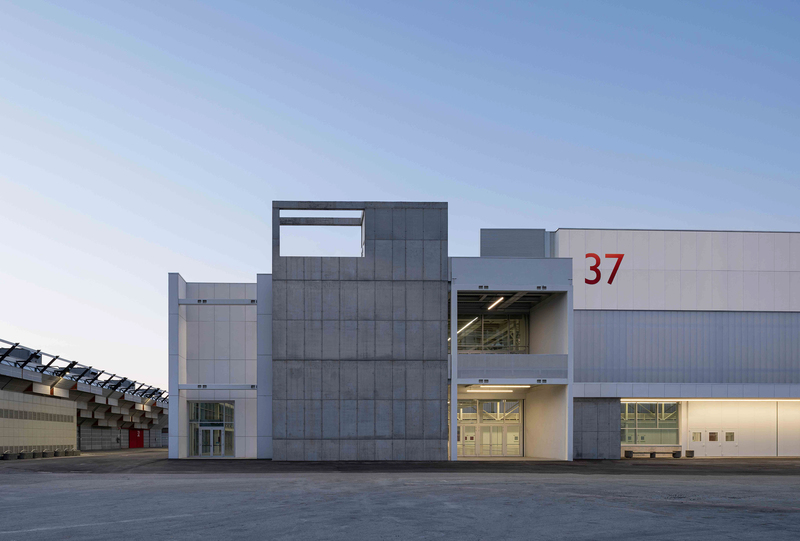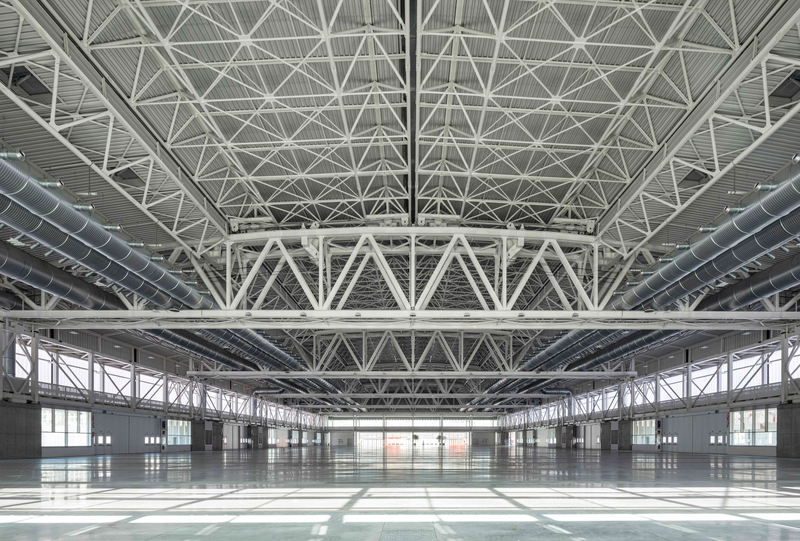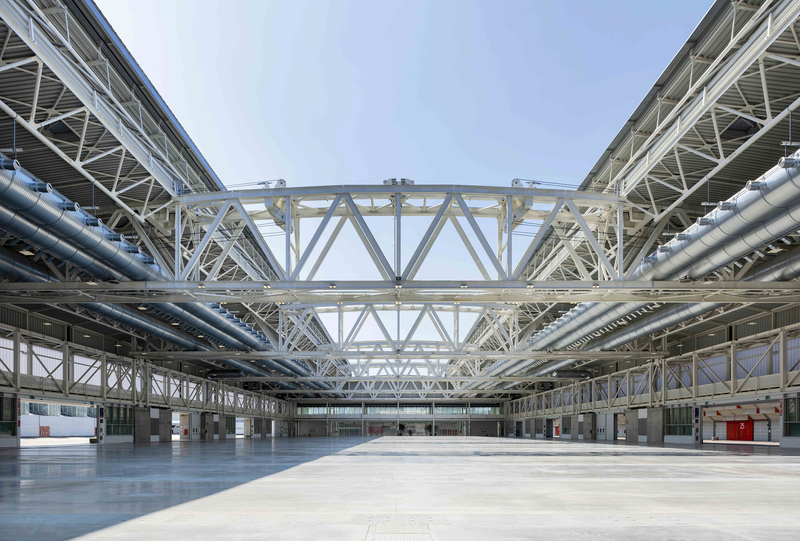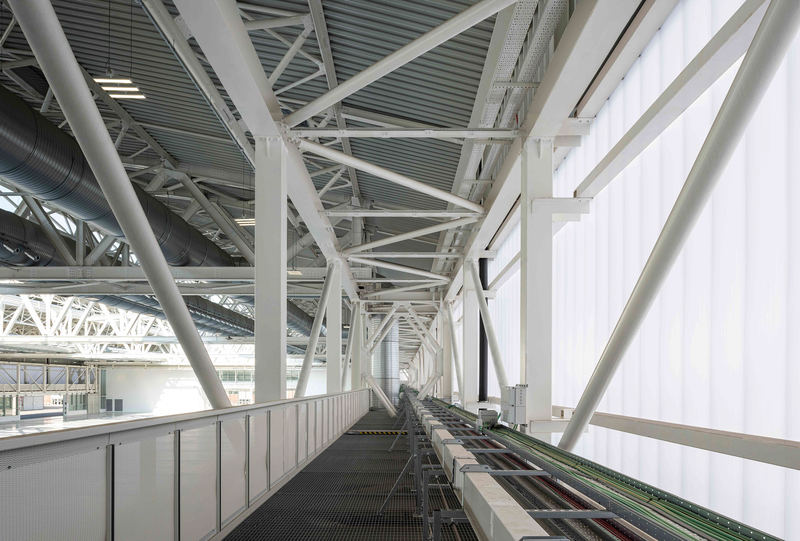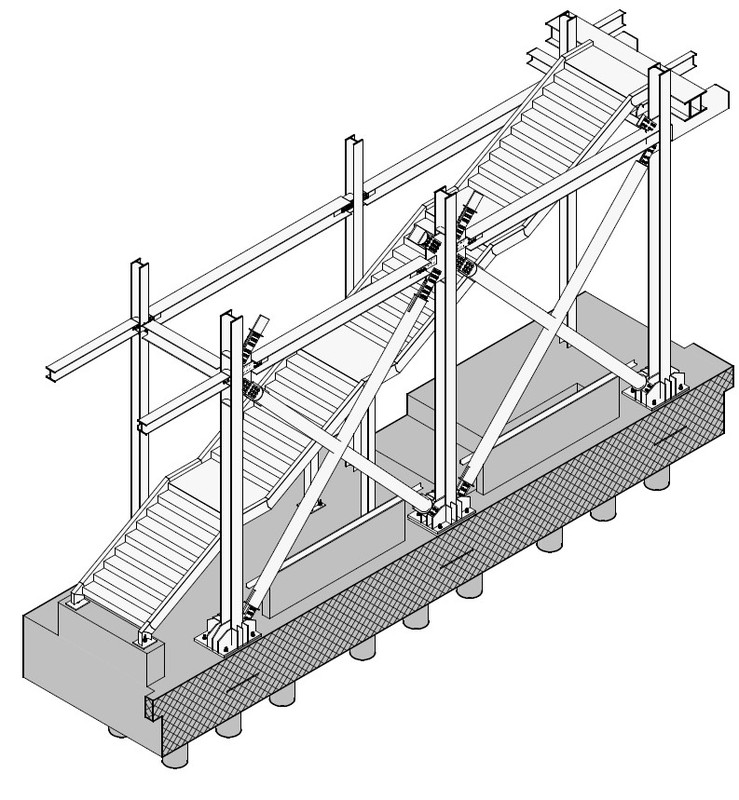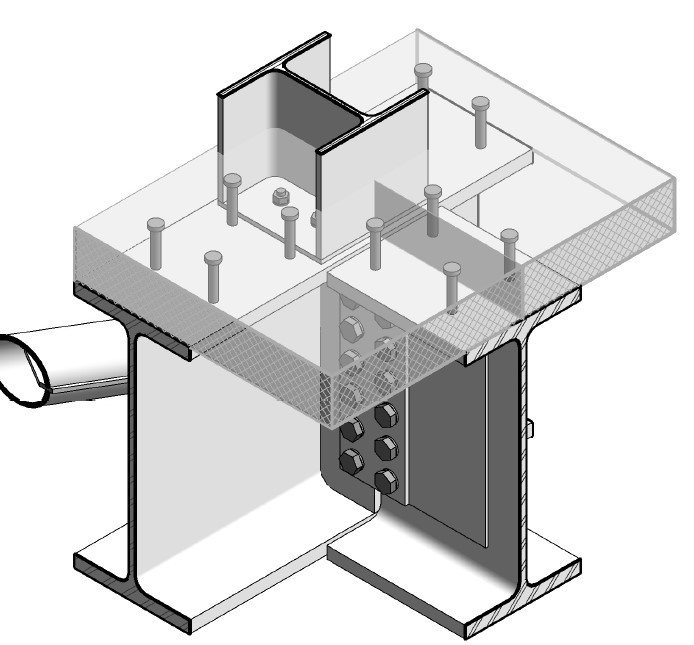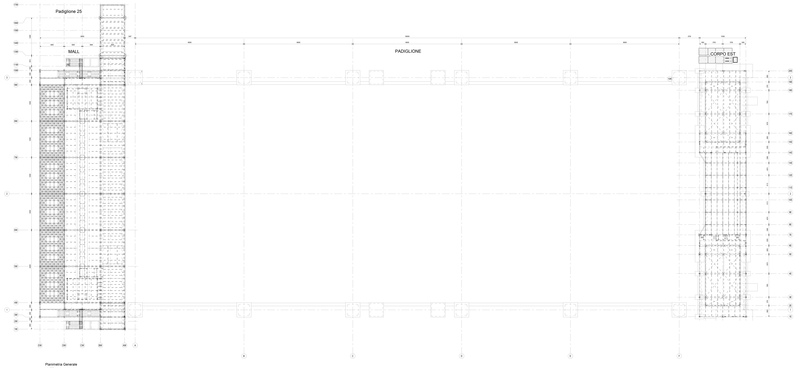Exhibition Hall 37
Bologna - 2018 - 2021
The project is composed by three main structures: Pavilion 37, East Body and Mall.
Pavilion 37 is a 80.8m x184m one-storey building aim to host trade shows. The main structure has no internal support since it consists of a variable height truss beam. Retractable roof cover is the main feature of this Pavilion. The two central quartes of the roof can shift over the lateral quartes.
East boby is a steel structure for plant services.
The Mall is a structure built up of 400x400mm columns and beams, whose main aim is to be the entrance to the pavilion, link to other pavilions and pedestrian flow management.
Performed service
Tender, preliminary and final structural desgin
Tender, preliminary and final structural desgin
Client
Bologna Fiere SpA
Bologna Fiere SpA
Year
2018 - 2021
2018 - 2021
Dimensional parameters
Plan 80.8m x 184m
Plan 80.8m x 184m
Surface
15.000smq
15.000smq
Structural work cost
14.000.000 €
14.000.000 €
