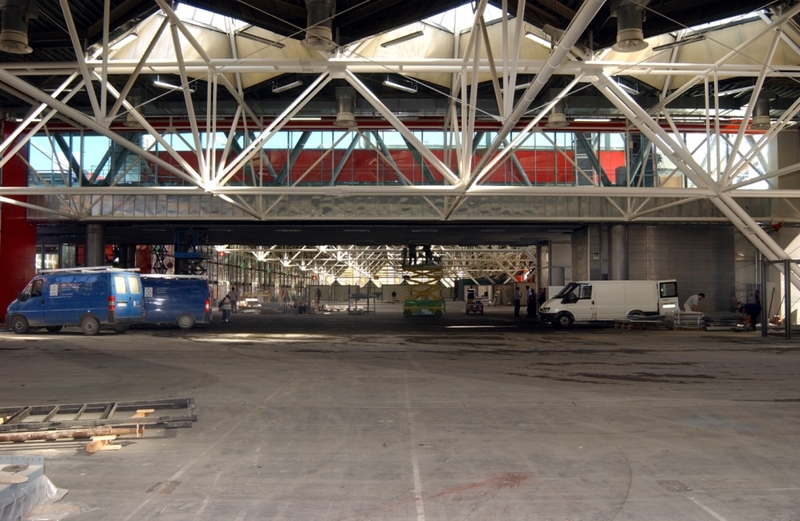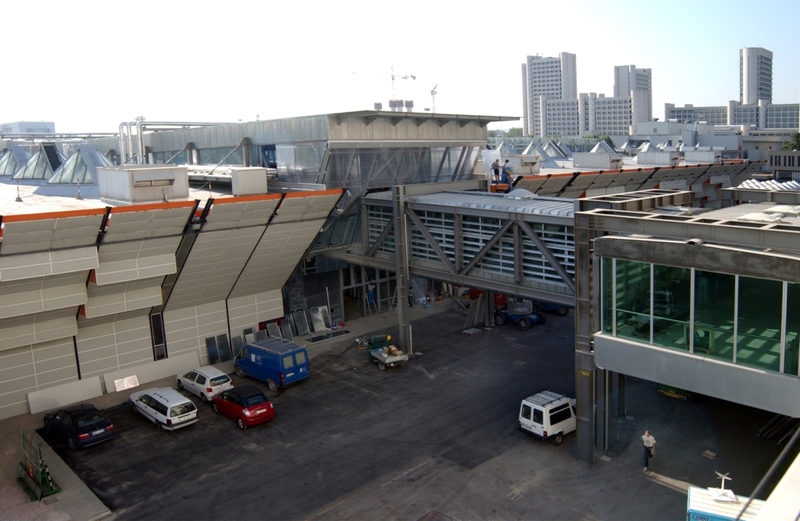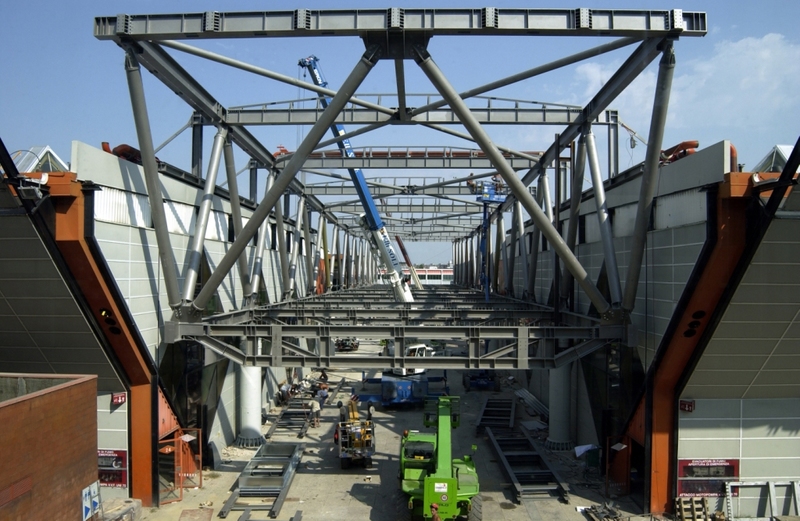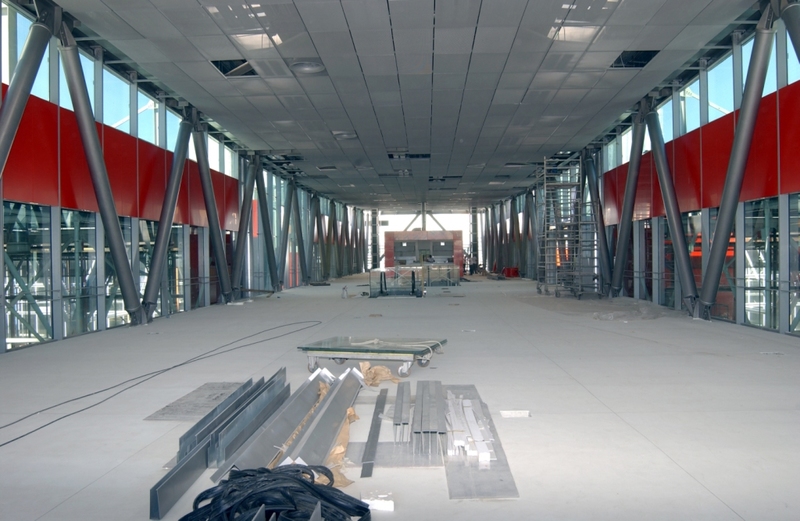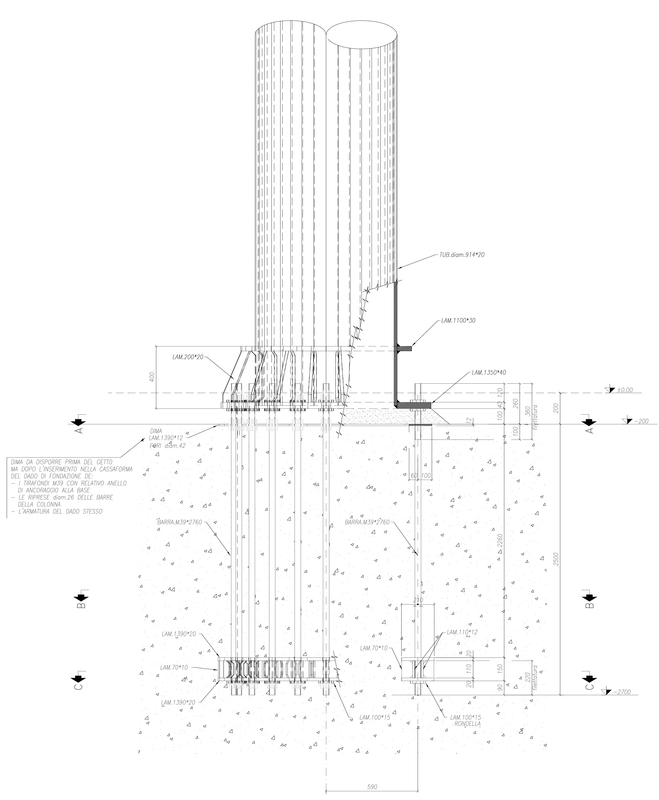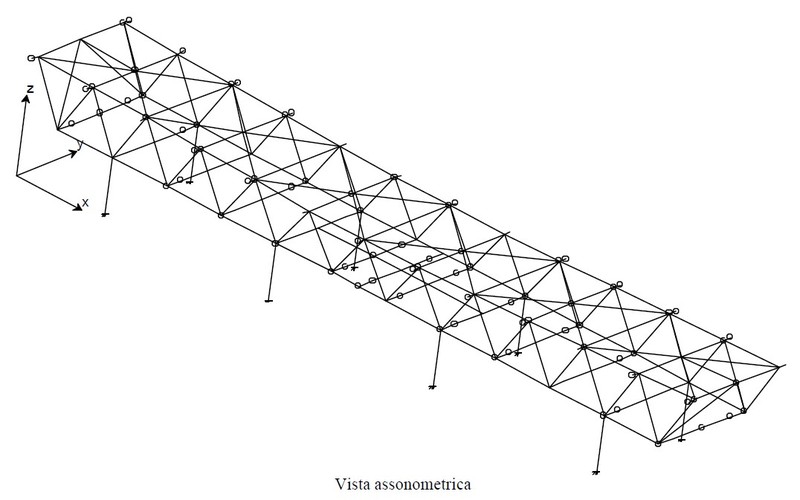Footbridge between 21 and 24 exhibition halls
Bologna - 2004 - 2005
This 88m x 13.5m building is the pedestrian path between pavilions 21 and 22 and pavilions 23 and 24.
It is made by a deck at +6.00m level and a roof cover at +14.00m level. It has been designed an underground level to host services and plants areas.
The main structure is made by two longitudinal truss beams supported by 4+4 columns (steel CHS 914mmx20mm filled by concrete) each 24m; in this way each truss beam would have 3 internal 24m spans and 2 cantilever 8m length spans.
Performed service
Final structural design
Client
Finanziaria Bologna Metropolitana
Finanziaria Bologna Metropolitana
Year
2004 - 2005
2004 - 2005
Dimensional parameters
Total Span 24m
Total Span 24m
Surface
1.188smq
1.188smq
Structural work cost
4.000.000 €
4.000.000 €

