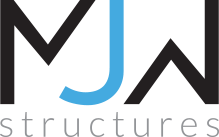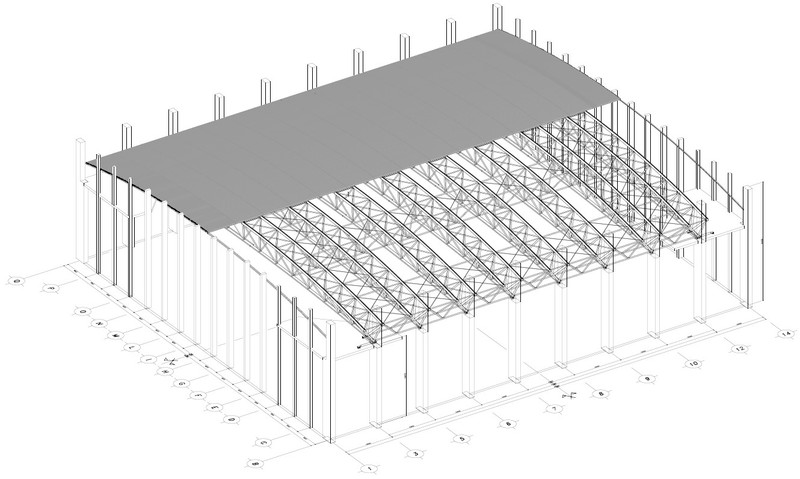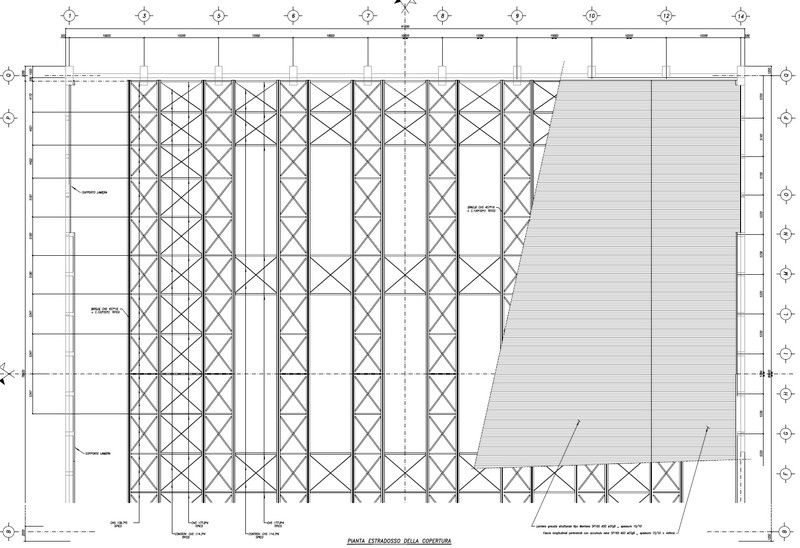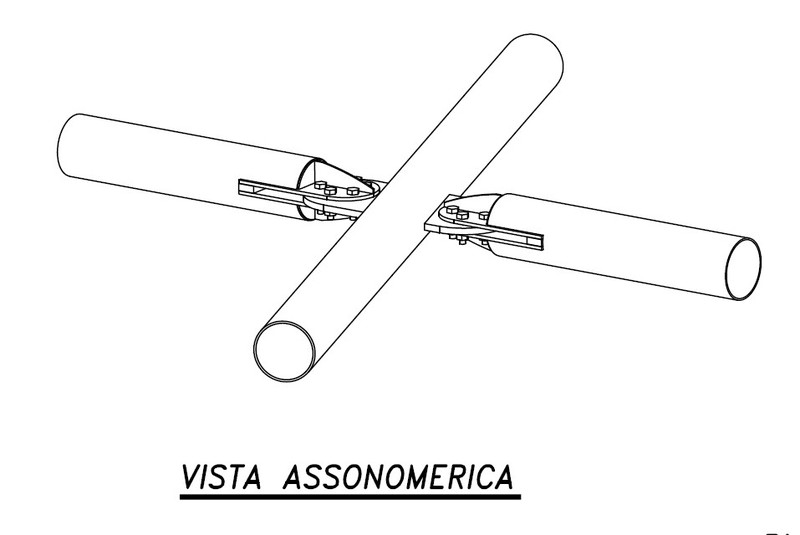Multi-purpose Structure
Ravenna - 2019 - 2022
The design structure is a multi-purpose arena, aim to host international sport events (like basketball or volleyball games) with 6’000 seats and trade shows. Its capacity could be modified depending on specific needs of the event.
The main structure is a 80m x 90m square plan building, whose height is almost 24m. The structure is composed by 4 concrete core at the 4 apex of the plan; the steel roof cover is made up of 8 79m length truss beam, with adjacent 10m spans. This is due to the fact that no intermediate support can be provided. Each truss has a transversal triangular cross section, built up by two top chord and one bottom chord.
Performed service
Tender, preliminary and final structural design
Tender, preliminary and final structural design
Client
Municipality of Ravenna
Municipality of Ravenna
Year
2019 - 2022
2019 - 2022
Dimensional parameters
6.000 Seats
6.000 Seats
Surface
7.200smq
7.200smq
Work cost
7.000.000 €
7.000.000 €




