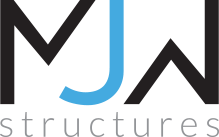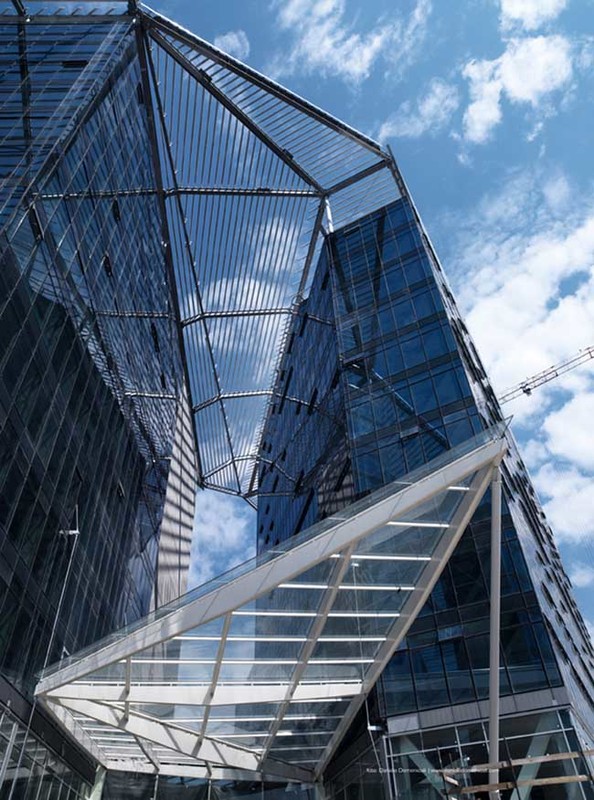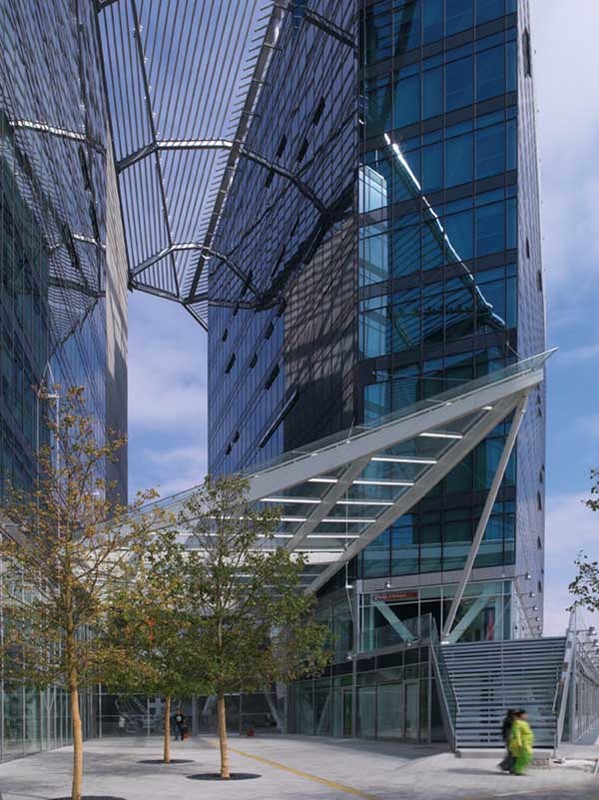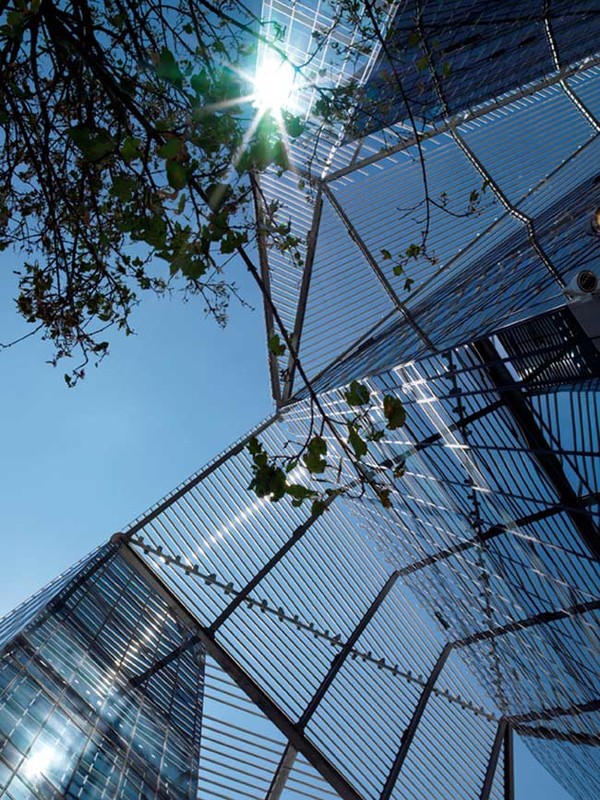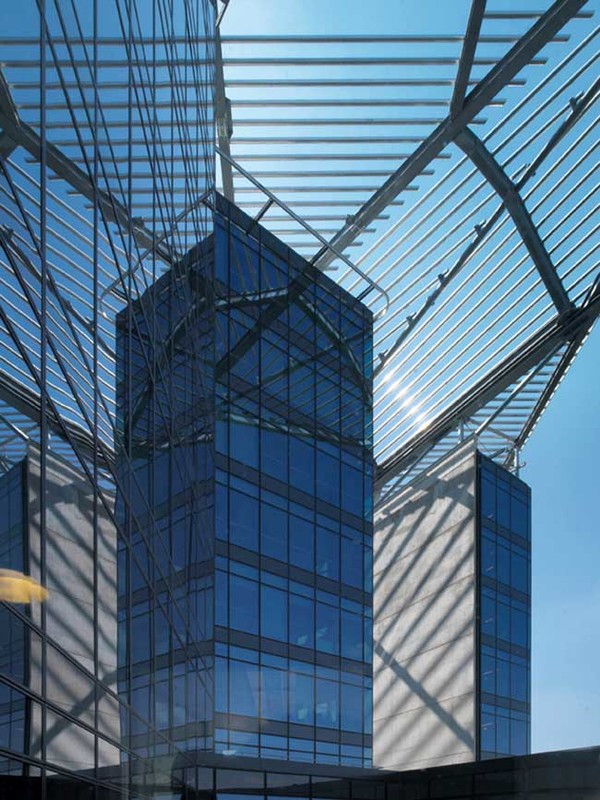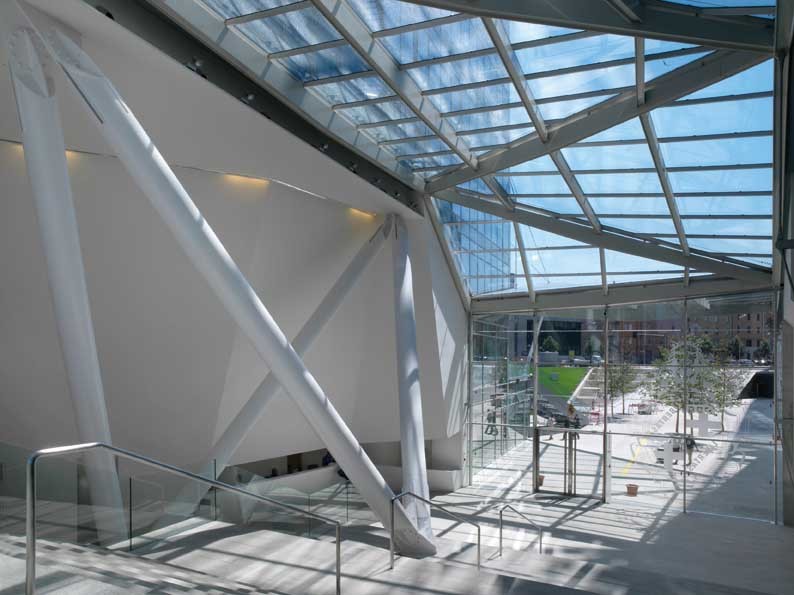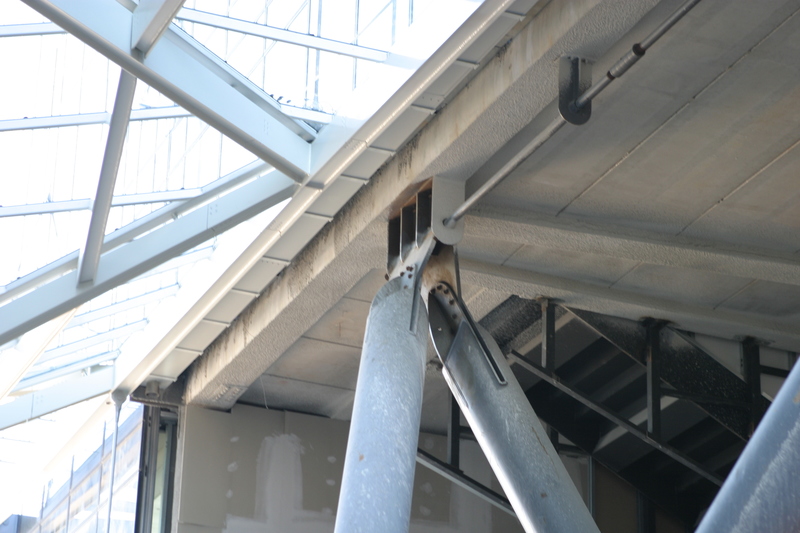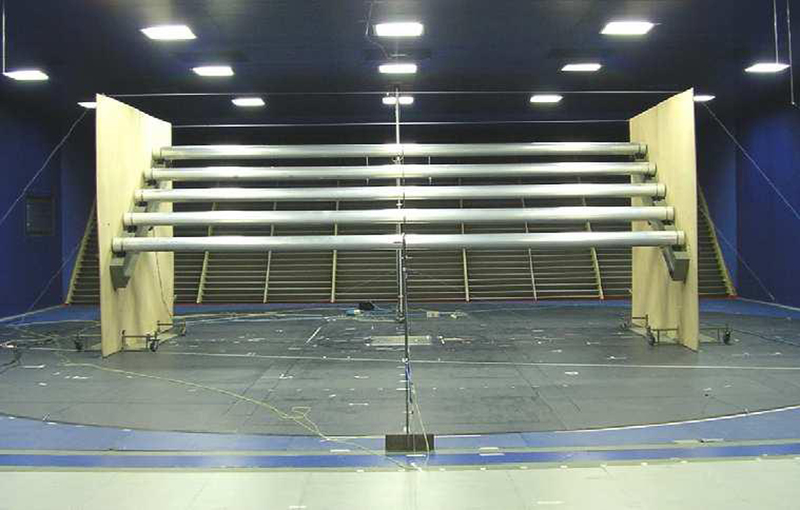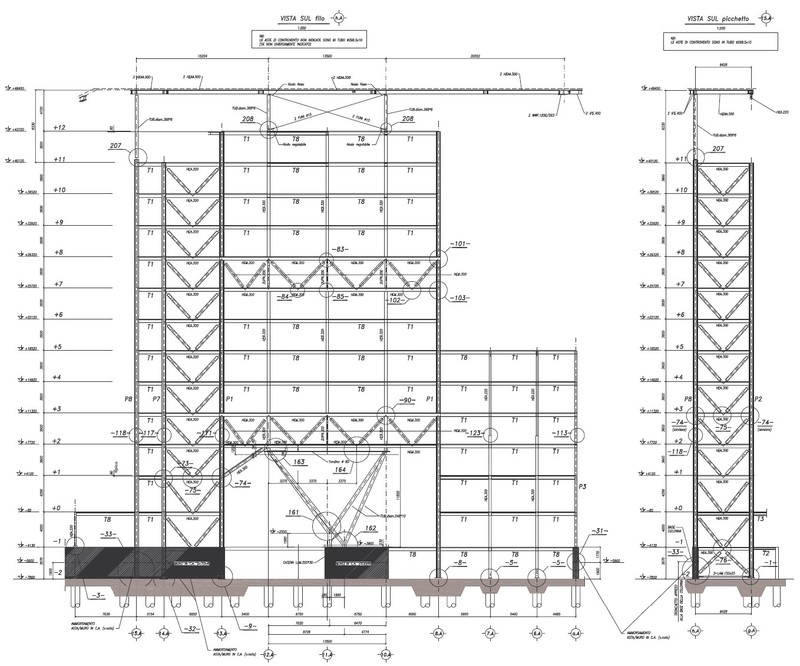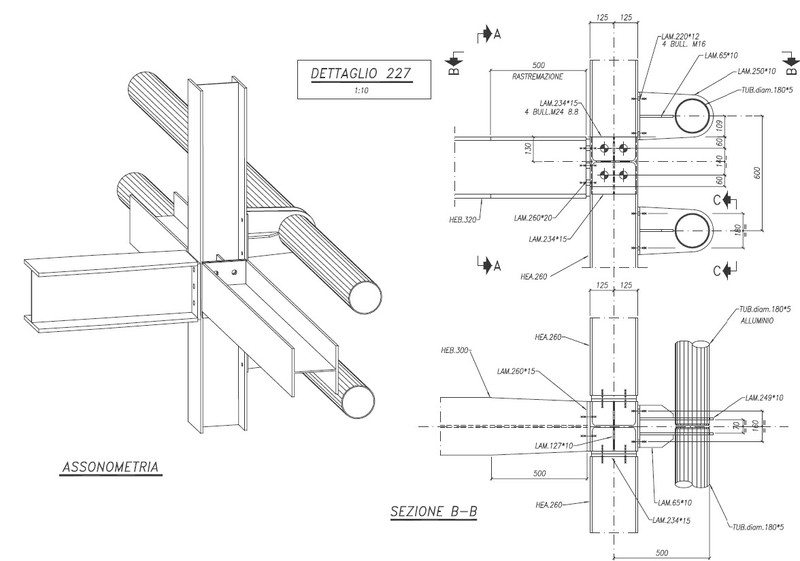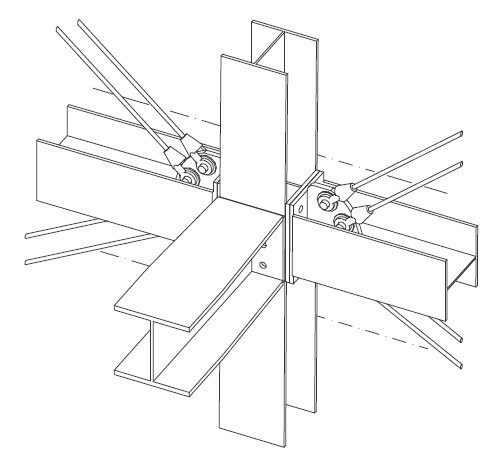Municipality Headquarters
Bologna - 2005 - 2008
The new Municipality Headquarters in Bologna develops on a 33’000 mq area, behind the central station, where there was the old fruit and vegetable market. The project is aimed to develop new commercial and service areas in order to requalify the neighbourhood, that has been re-connected to the city centre.
The design concept is split in 3 different blocks, linked to different activities. The three blocks have different height (they are 12, 10 and 8 storey buildings), but they are connected by a bent shade canopy, a 4 stroey lobby and a new decreasing public space.
The most characteristic designed element is the huge common canopy that bent as a giant “origami” covering the buildings and the panoramic terrace. This canopy as “brise soleil” has the double aim to protect from solar radiation and give a sense of architectural cohesion to the entire complex.
Tender, preliminar and final design
Bologna Municipality
2005 - 2008
8.385smq covered
68.000.000 €
