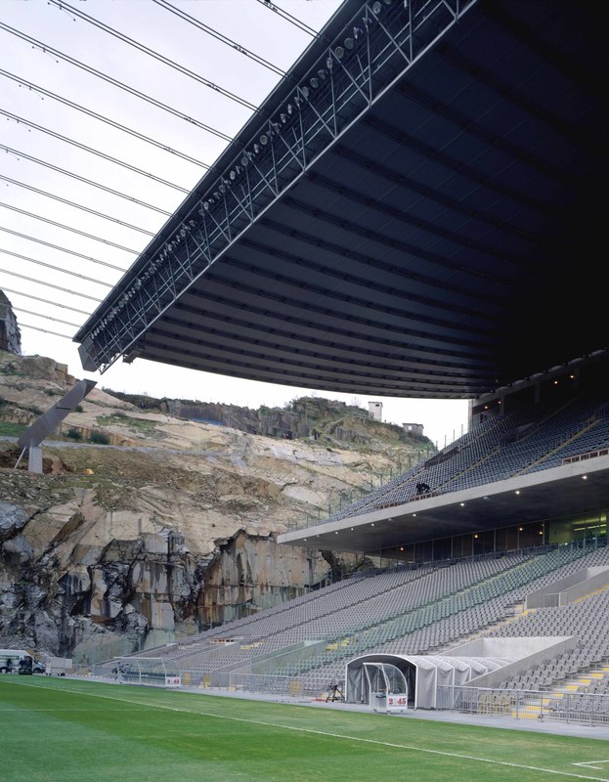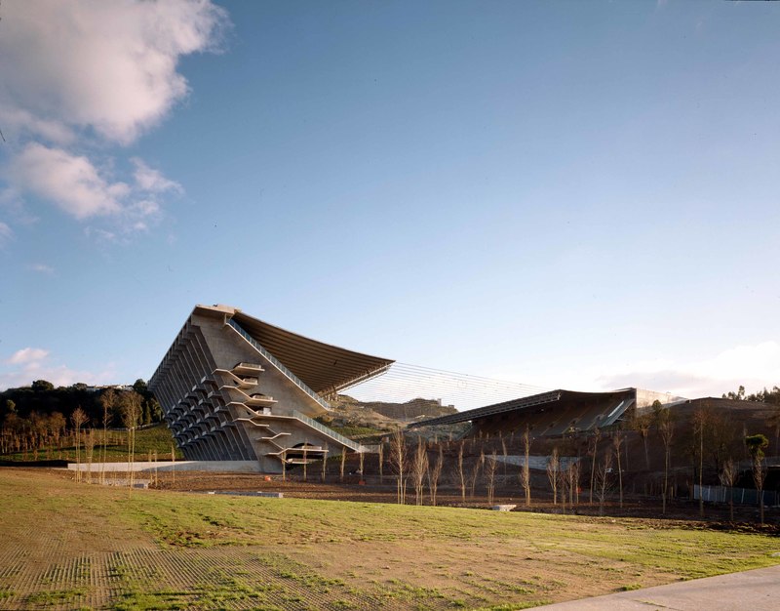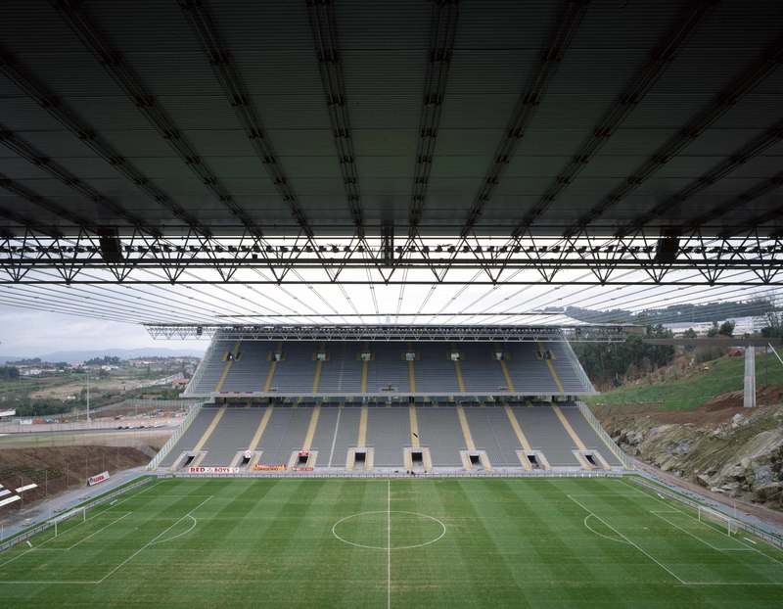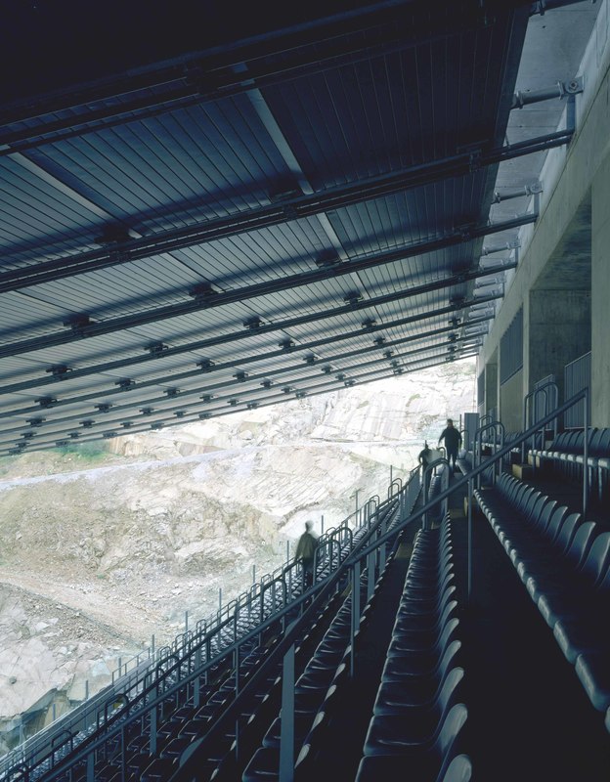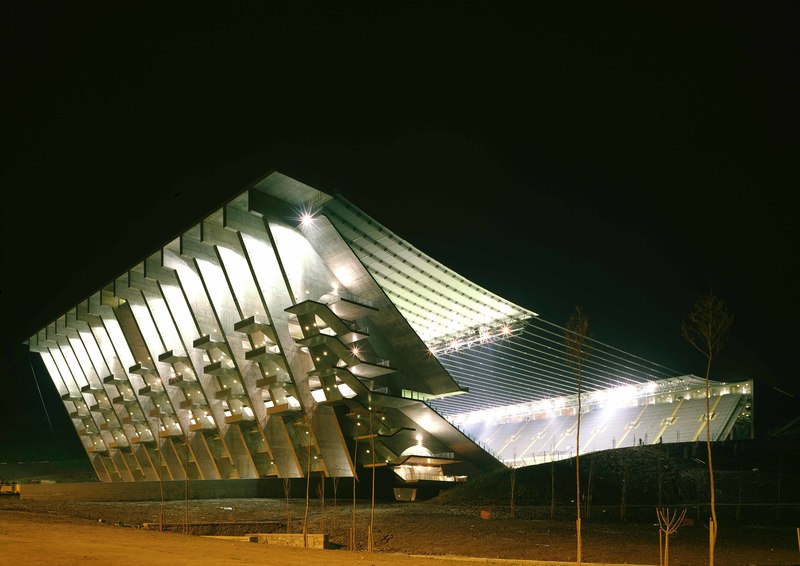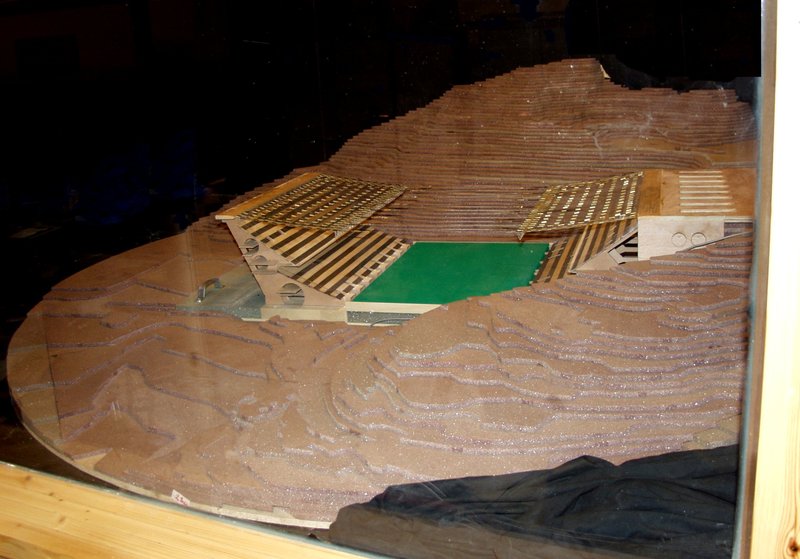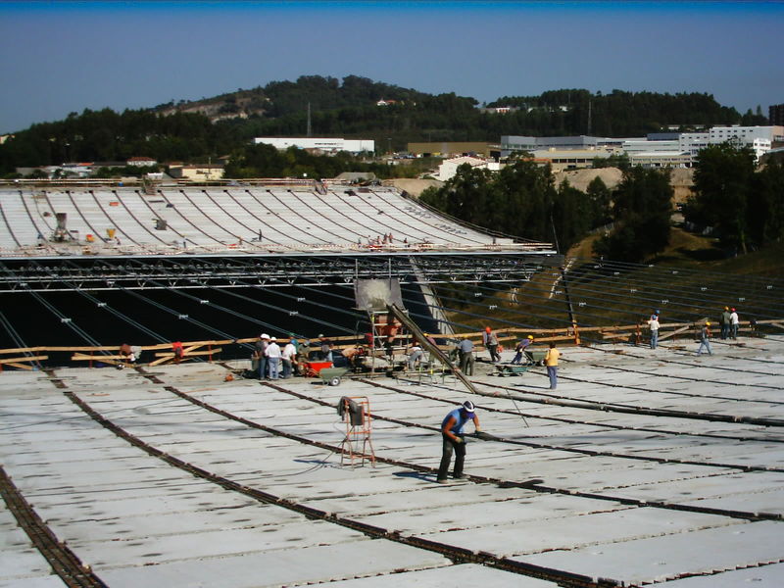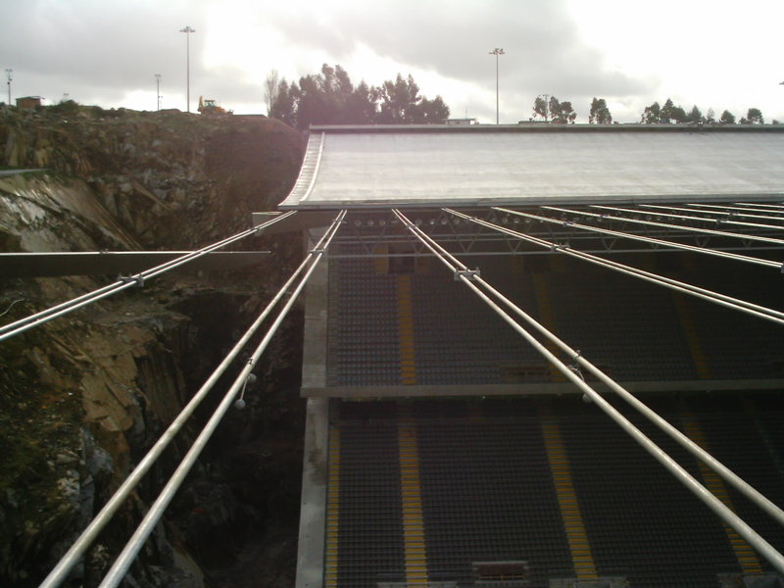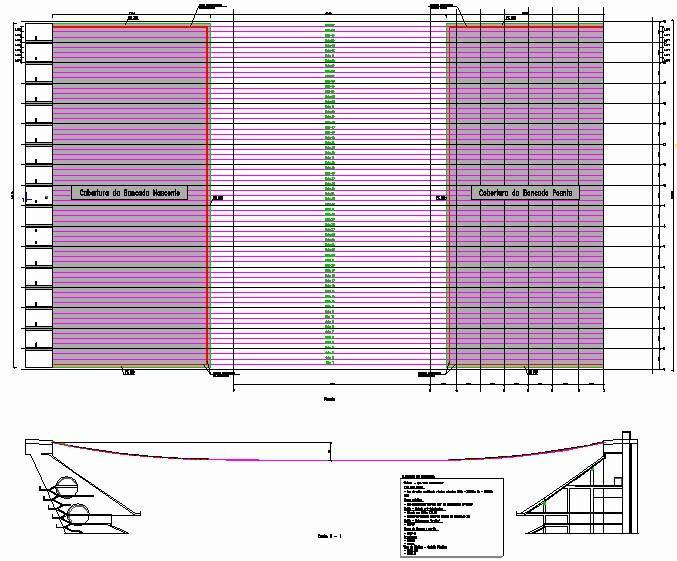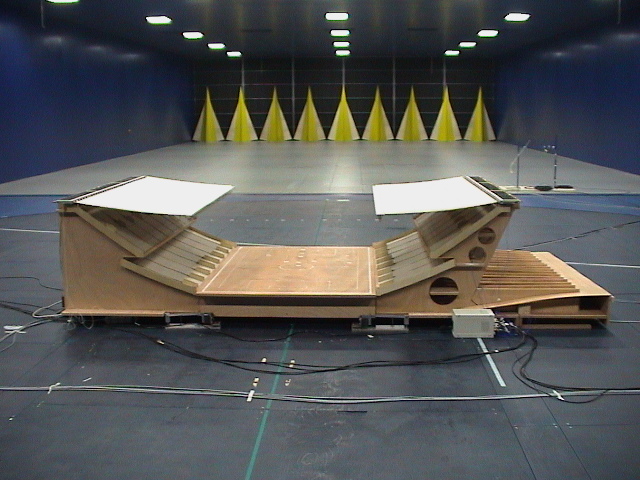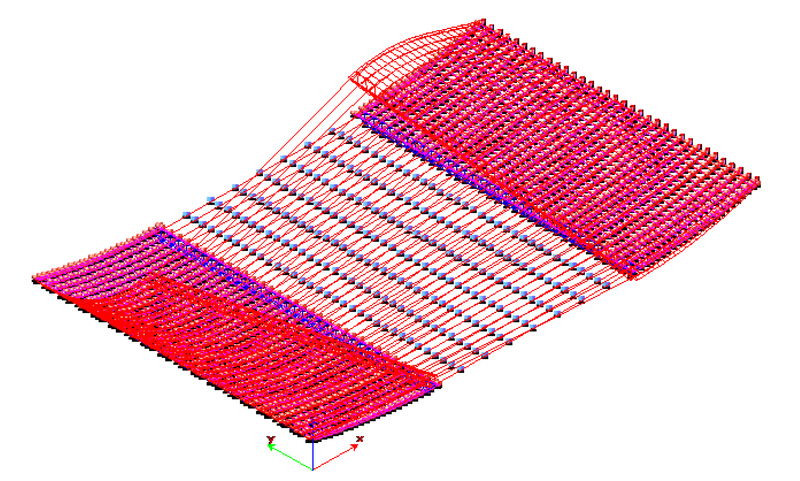Council stadium Roof
Braga - 2003 - 2004
The stadium geometry is clear in the central concrete grandstands, split by three galleries with a circular cross section that allow to pass through it.
The roof structure is made by two 25cm thick concrete slabs, suspended by a cable system.
This cable system is arranged transversally with respect to the field. The 220m length roof structure is a unique worldwide structural example.
The final design has been developed together with many experimental wind tunnel tests.
Performed service
Final structural design of the steel roof
Final structural design of the steel roof
Client
Società Soares de Costa
Società Soares de Costa
Year
2003 - 2004
2003 - 2004
Dimensional parameters
30.500 Seats
30.500 Seats
Structural work cost
120.000.000 €
120.000.000 €
Articles
- M. Majowiecki, N. Cosentino, "Analysis and mitigation of the wind induced response of large span suspended roofs-the case of the new Braga Stadium", 8° Convegno Nazionale Ingegneria del Vento - Reggio Calabria, June, 2005
- M. Majowiecki, M. Marini, N. Cosentino, "Dynamic characterization of the New Braga Stadium large span suspension roof", EVACES - Bordeaux, October, 2005
- M. Majowiecki, "HS Steels in tension structures", Super-High Strenght Steels - Roma, November, 2005
- M. Majowiecki, "Structural architecture for large roofs: concepts and realizations", Conference “Wettkampf der Arenen" - Dusseldorf, March, 2005
- M. Majowiecki, N. Cosentino, "Dynamic aspects of the new Braga Stadium large span roof", IASS Symposium Venezia, December, 2007
- M. Majowiecki, "Design Assisted By Wind Tunnel Testing: Examples", 6° Greek National Conference on Metal Structures, Ottobre, 2008
- M. Majowiecki, N. Cosentino, "Design Assisted By Wind Tunnel Testing", IABSE Venezia, 2010
- M. Majowiecki, "Aspetti non convenzionali nella progettazione di sistemi strutturali leggeri", CTA Torino, 2013

