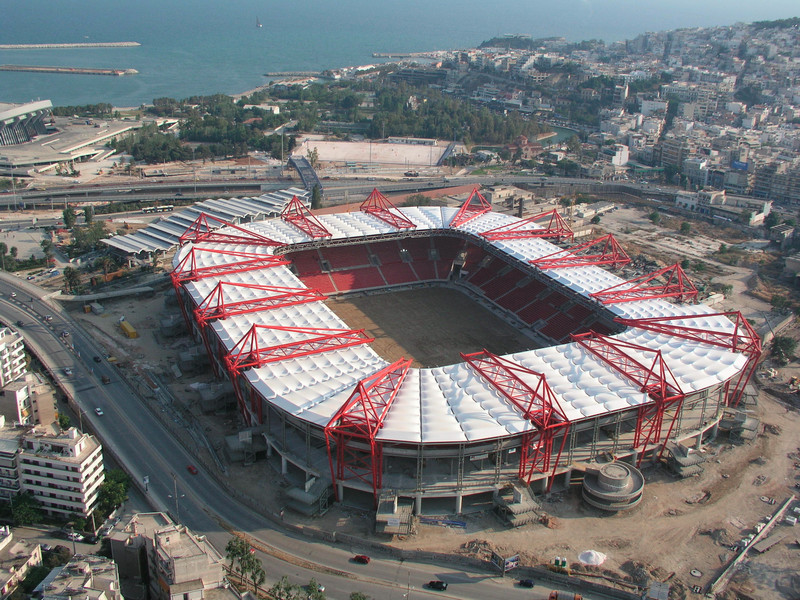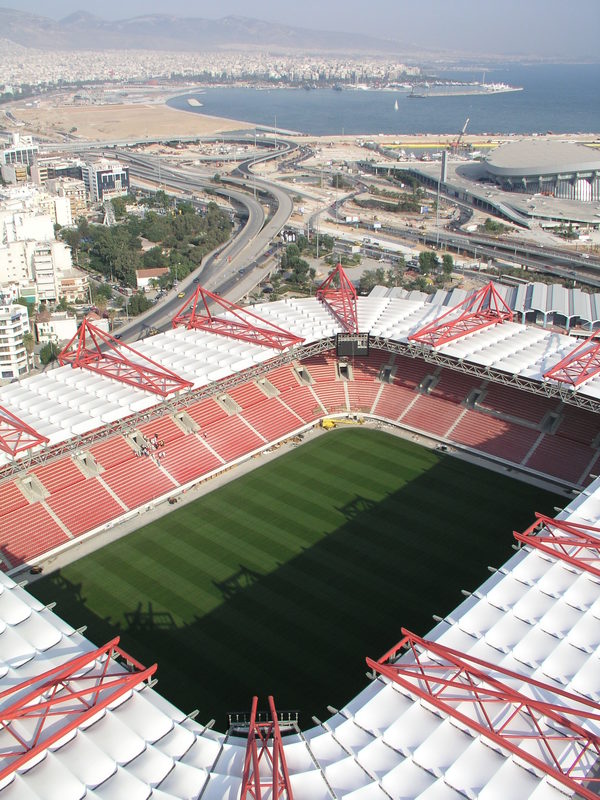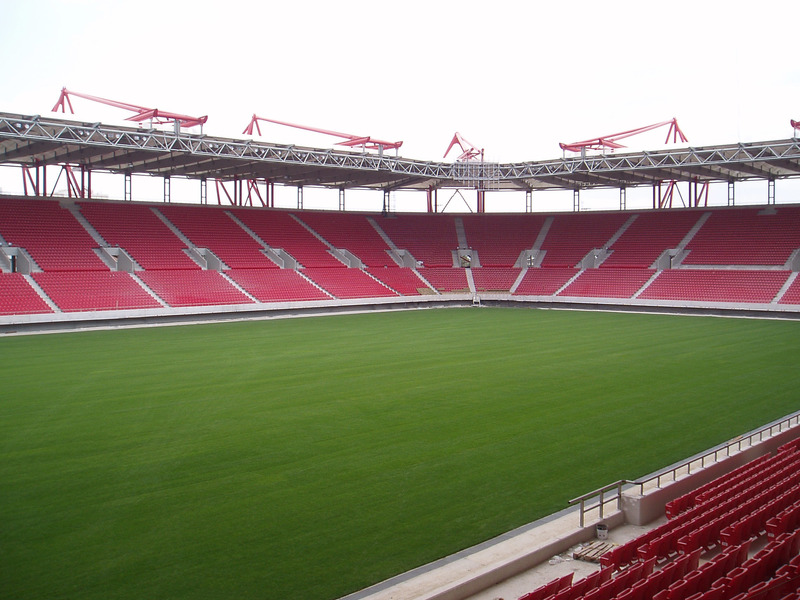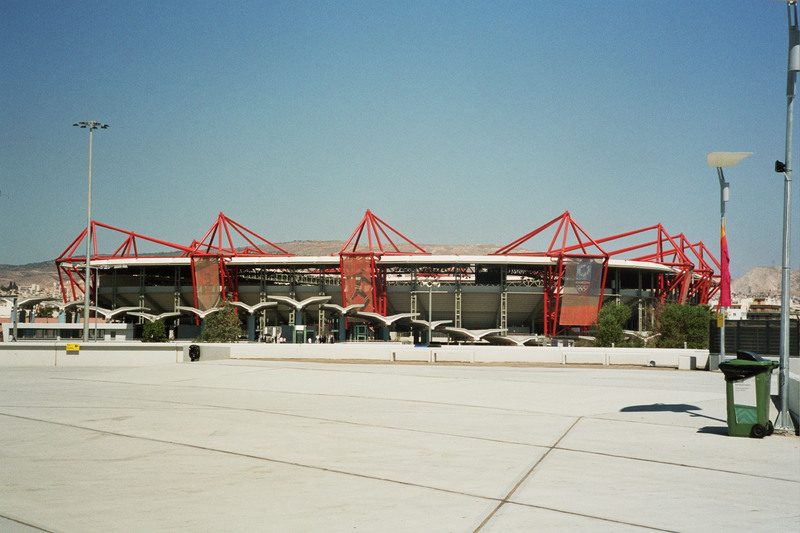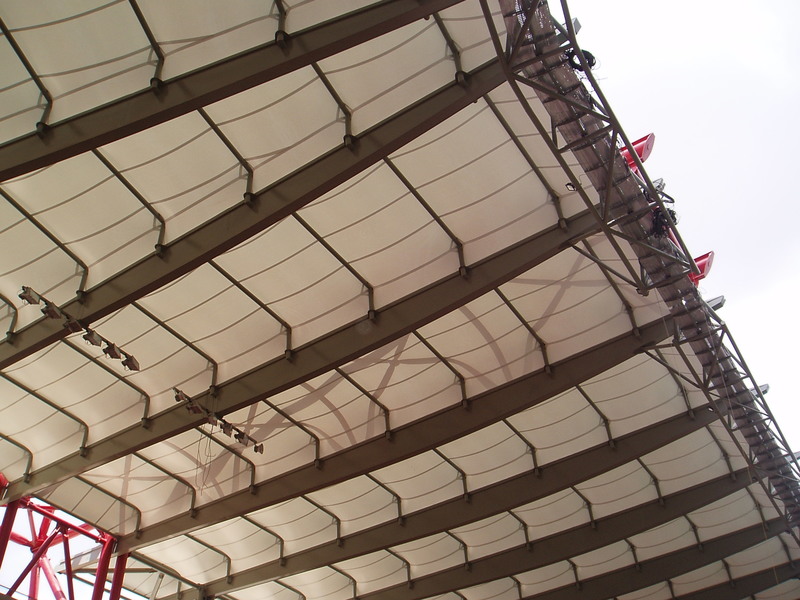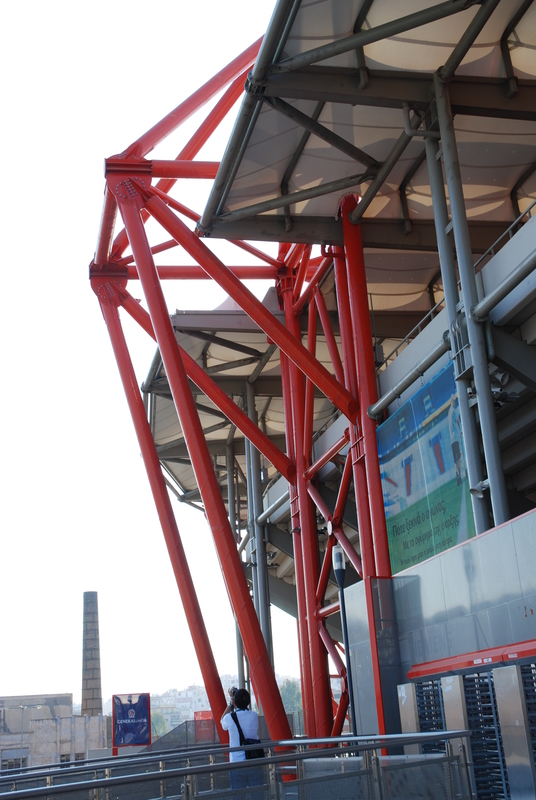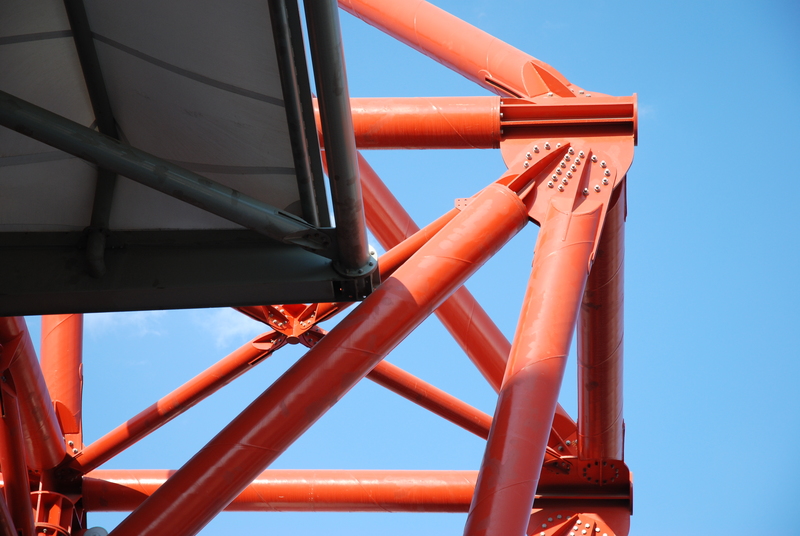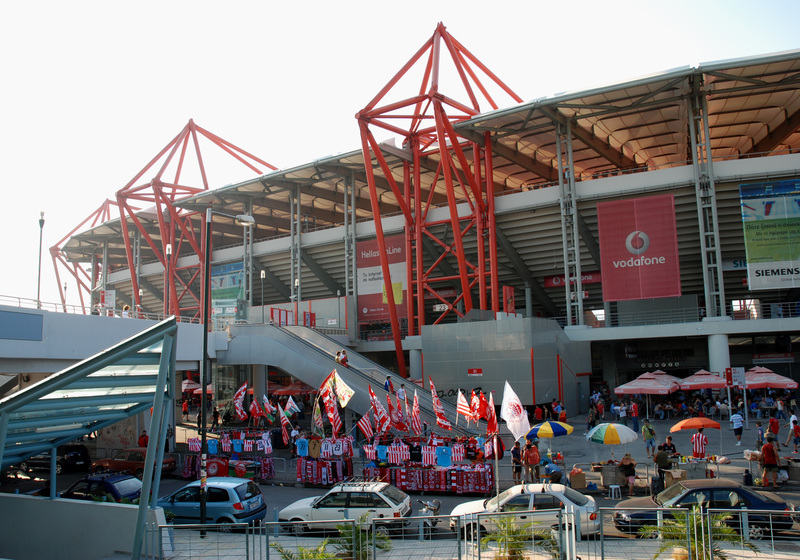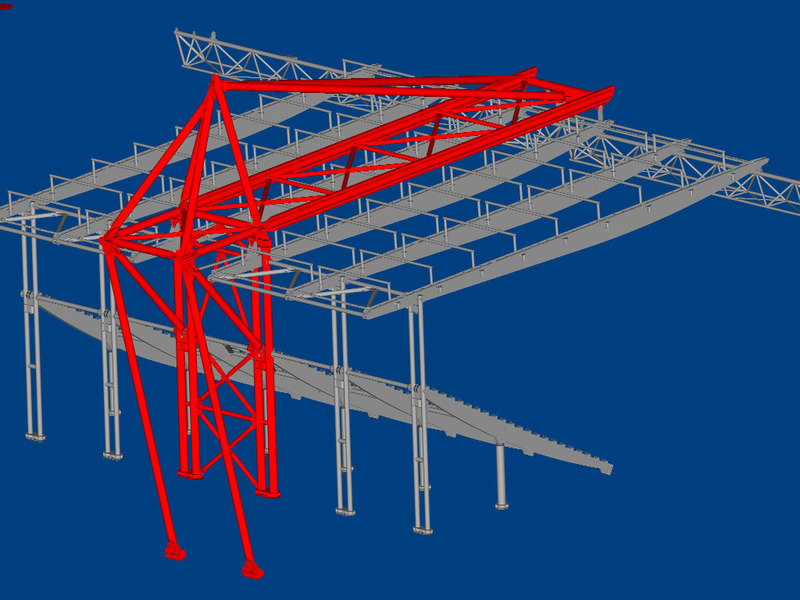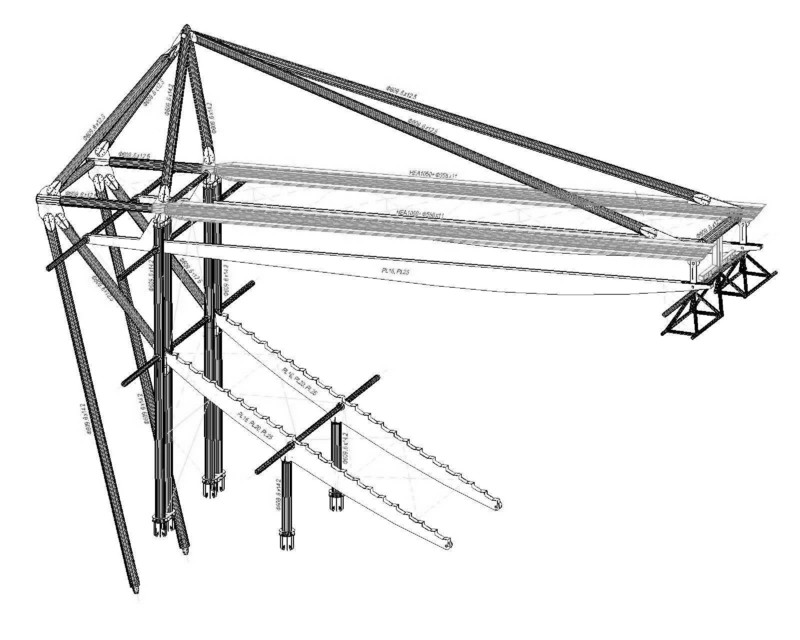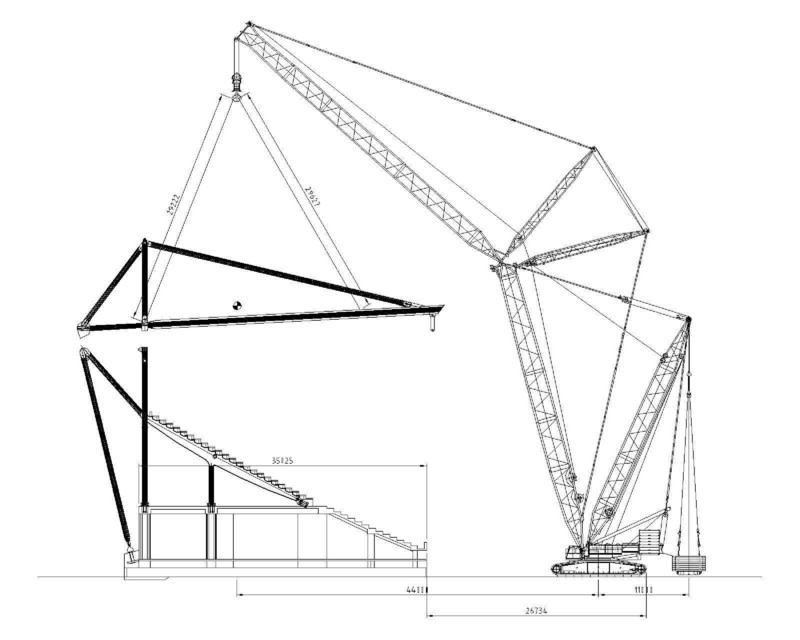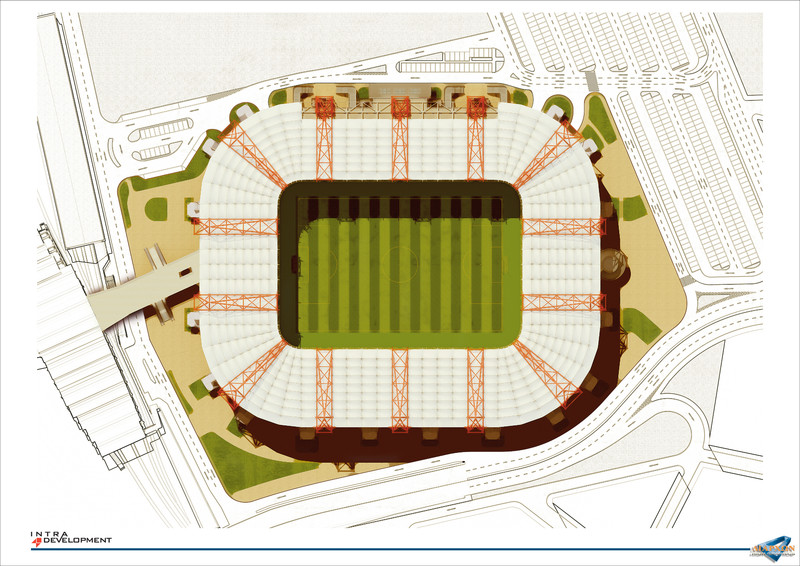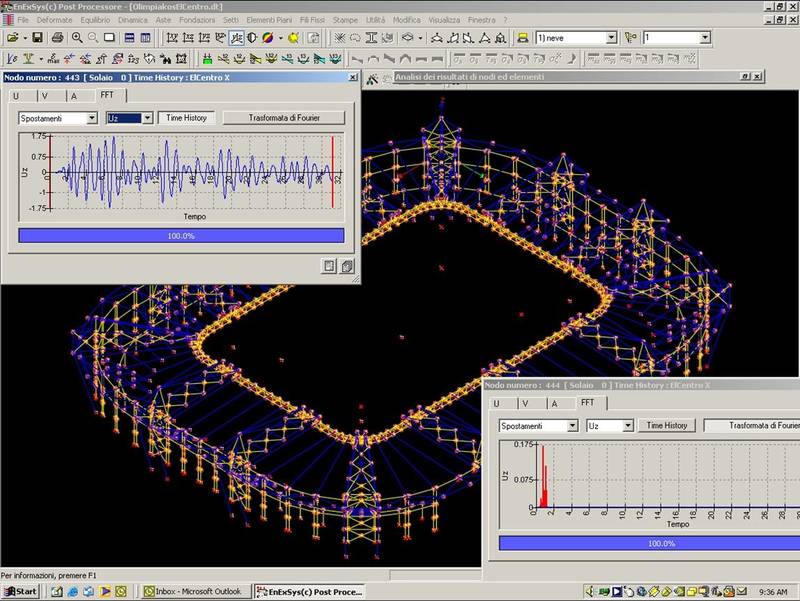Olympiakos Stadium
Athens - 2002 - 2004
This 34’000 seats stadium covers a 32’000mq area and it is made by
•Concrete lower grandstands elements that support roof main beams (at 6.44m level);•Steel upper grandstands elements (rakers each);
•Roof cover steel structure, whose main elements are 14 huge cantilever beams arranged in the same plane of the rakers. Each cantilever beam is made by a macro-spatial truss and balanced by a vertical elements that reaches the ground. The radial secondary RHS steel beams support the membrane cover made by double curvature prestressed PVDF panels.
Performed service
Final structural design of the roof and stand of the stadium
Final structural design of the roof and stand of the stadium
Client
Karaiskaki S.A.
Karaiskaki S.A.
Year
2002 - 2004
2002 - 2004
Dimensional parameters
34.000 Seats
34.000 Seats
Surface
32.000smq
32.000smq
Structural work cost
40.000.000 €
40.000.000 €
Articles
- M. Majowiecki, "Estructuras liviana para grandes luces-Disegno conceptual y metologia de analisis teorico-sperimental", XVIII Jornadas Argentinas de Ingeniería Estructural, September, 2004
- M. Majowiecki, F. Zoulas, "The steel structures of the new Football Stadium of Olympiakos F.C. in Athens", IASS Symposium Montpellier, September, 2004
- M. Majowiecki, "Wide Span Membrane Structures: Design assisted by experimental analysis", Textile Composites e Inflatable Structures, Structural Membranes - Barcellona, June-July, 2003
- M. Majowiecki, G. Bartoli, P. Biagini, C. Borri, M. Orlando, L. Procino, "Wind-Tunnel tests and design loads of the roof of the new Karaiskaki Olympic Stadium in Piraeus", IASS Symposium Montpellier, September, 2004
- M. Majowiecki, "HS Steels in tension structures", Super-High Strenght Steels - Rome, November, 2005
- M. Majowiecki, F. Zoulas, "Le strutture metalliche del nuovo stadio "G. Karaiskakis" in Pireo", Costruzioni Metalliche, 4, 2005, pp.42-52
- M. Majowiecki, "Structural architecture for large roofs: concepts and realizations", Conference “Wettkampf der Arenen" - Dusseldorf, March, 2005

