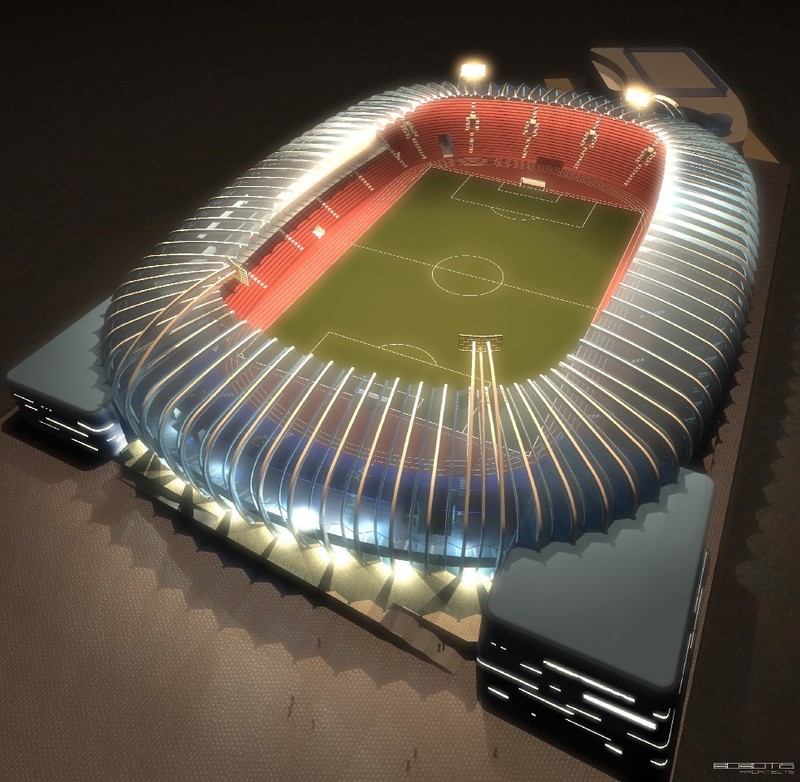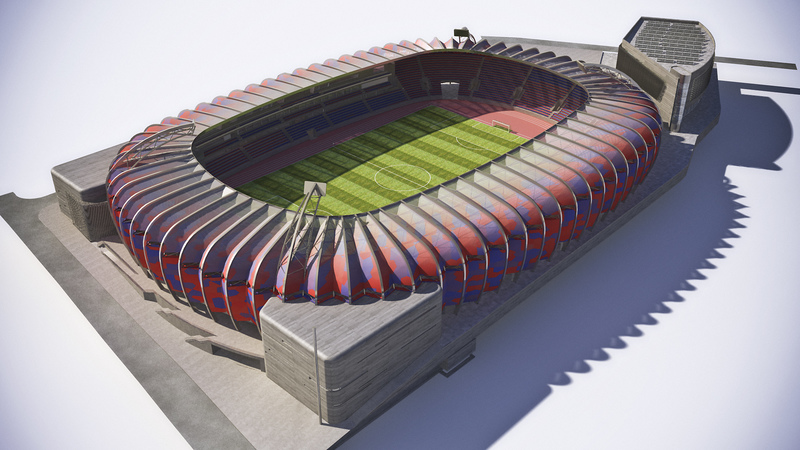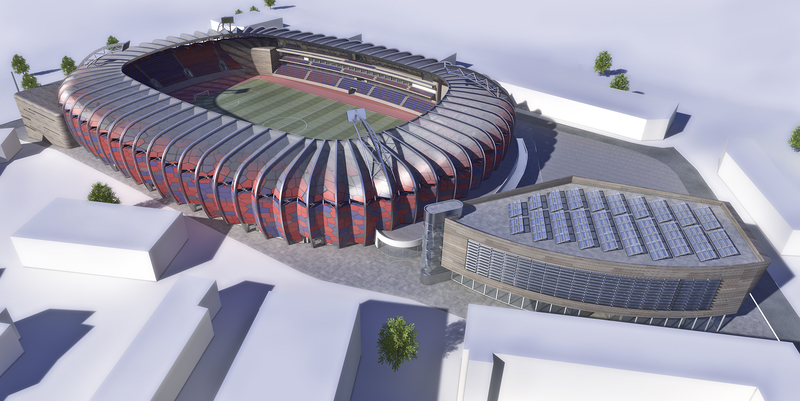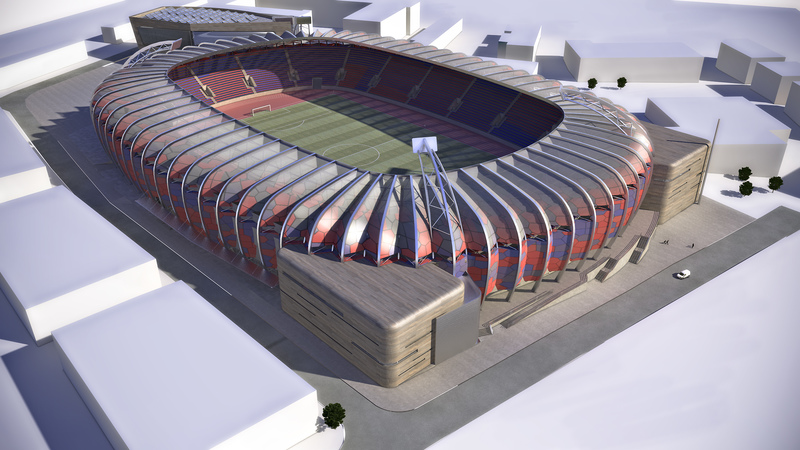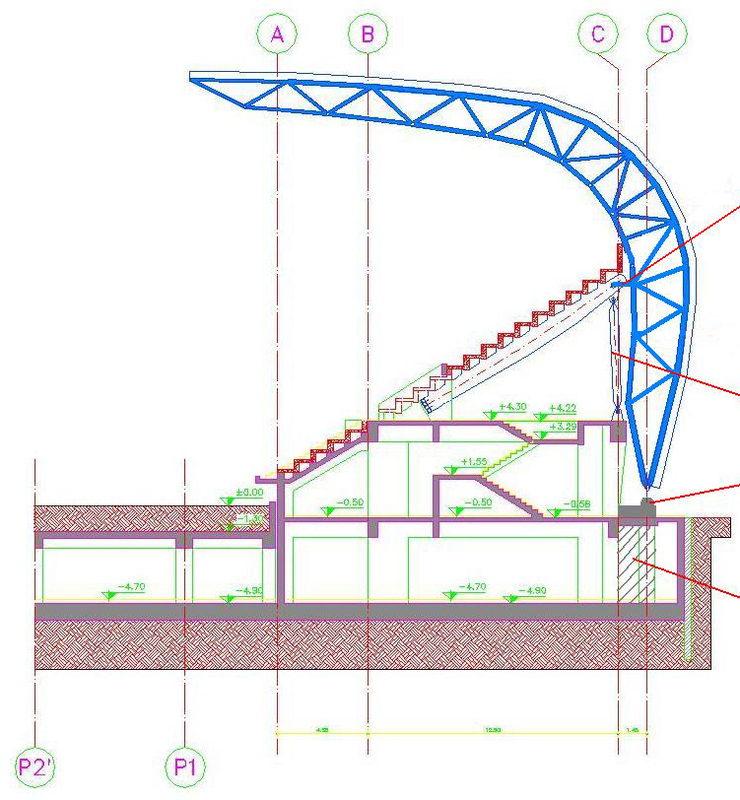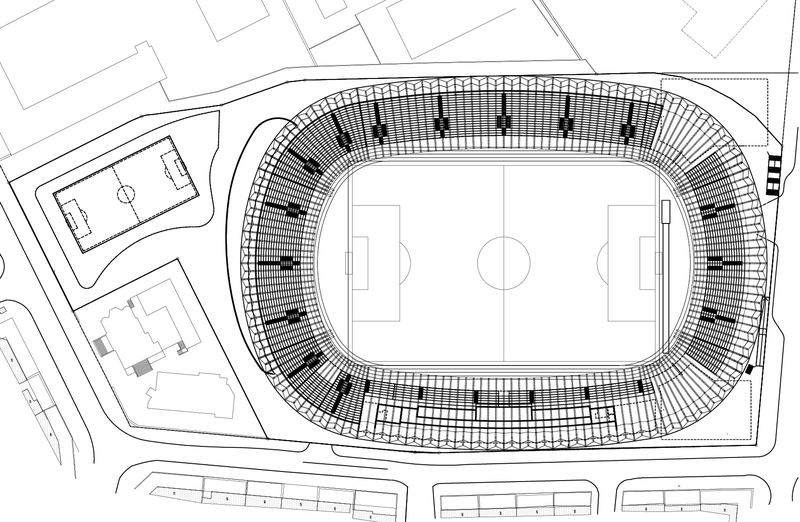Panionios AC Stadium
Athens - 2009
The designed is composed by a 12’460 seats and 3 star standard FIFA/UEFA stadium, a swimming pool, multi purposes sports halls, a technical area, administrative and security areas and a support zone.
Stadium roof cover is made by an upper bent beam with RHS section (100x50cm) linked to a below lattice structure. The roof structure has a 25m length cantilever beam and its structural system is horizontally connected to the grandstands structure, where the triangle got from raker and column allow a restrain and to transfer all forces at the ground level.
Performed service
Tender Structural Design
Tender Structural Design
Client
Dimand S.A.
Dimand S.A.
Year
2009
2009
Dimensional parameters
12.460 seats
12.460 seats


