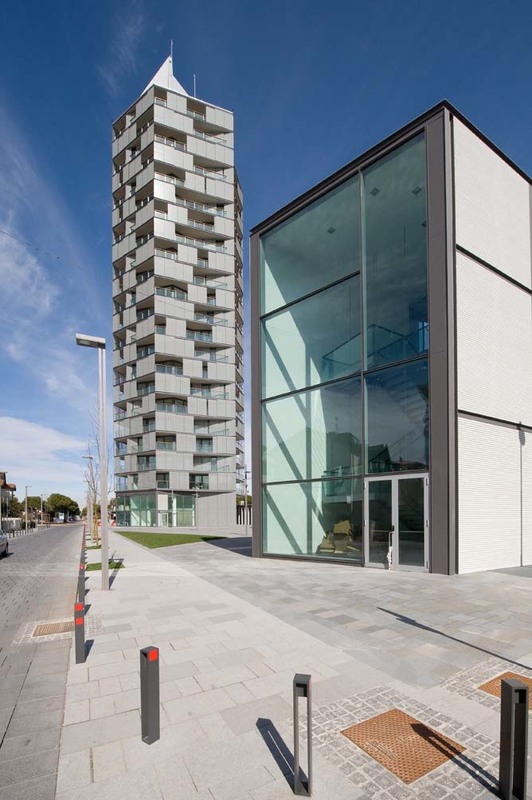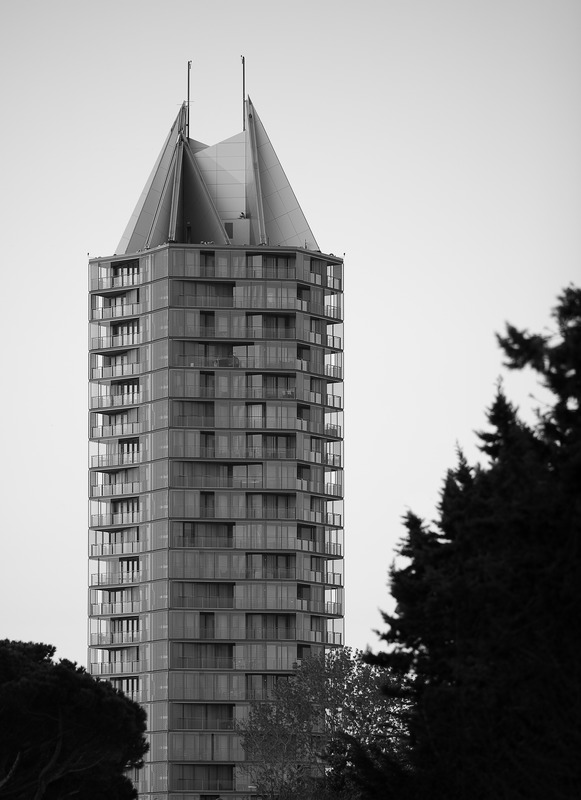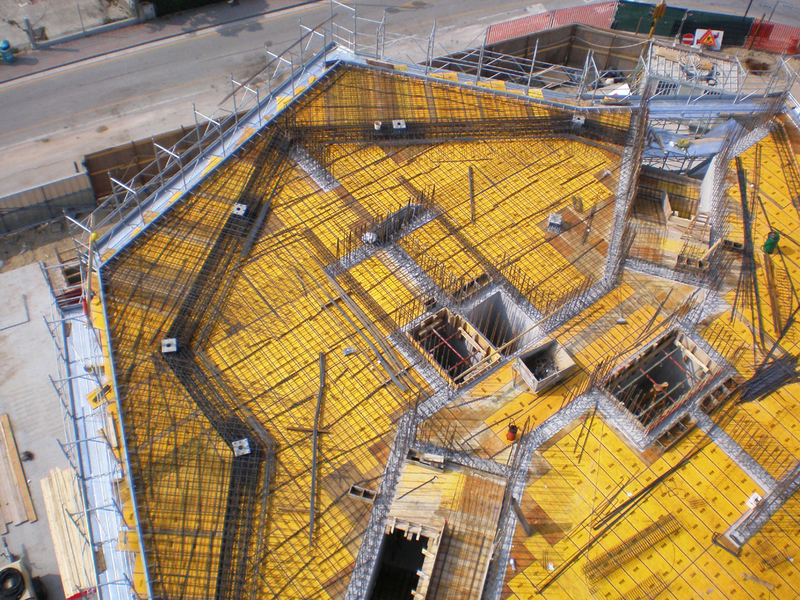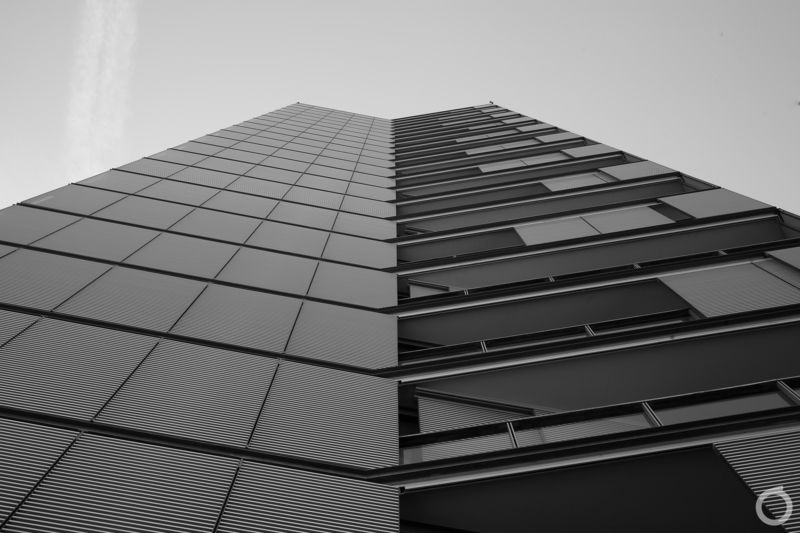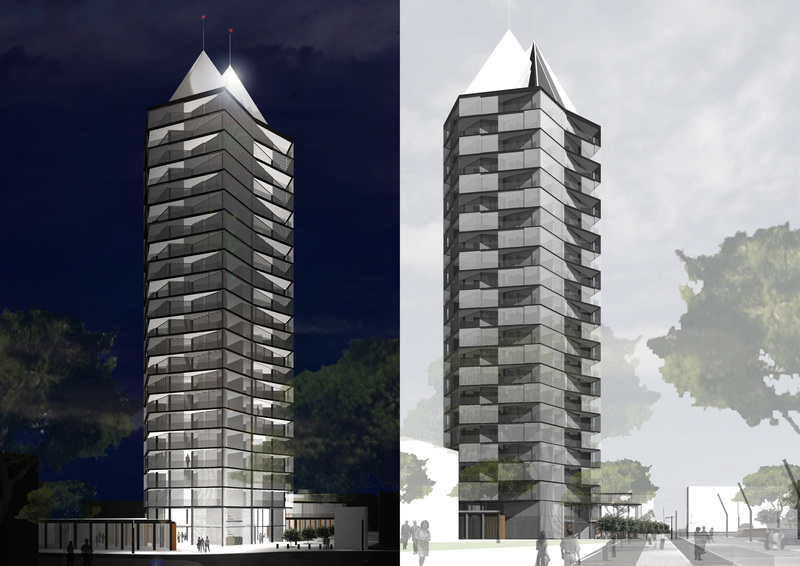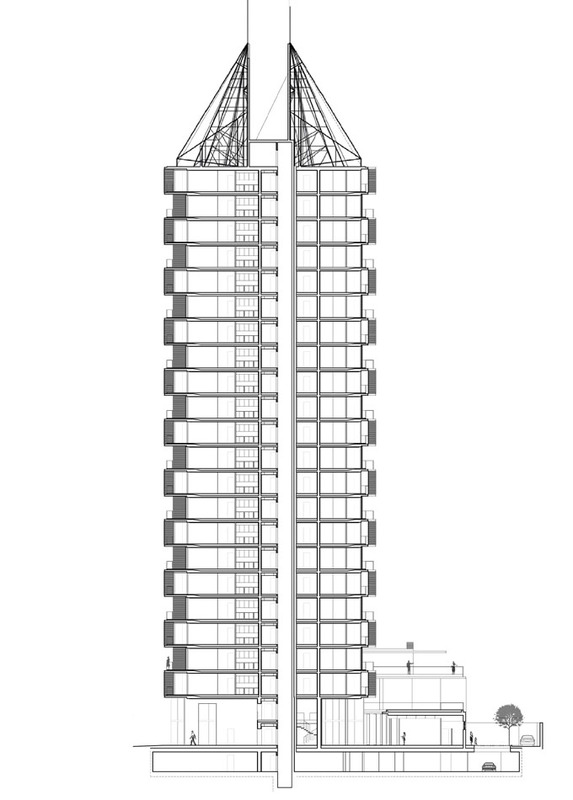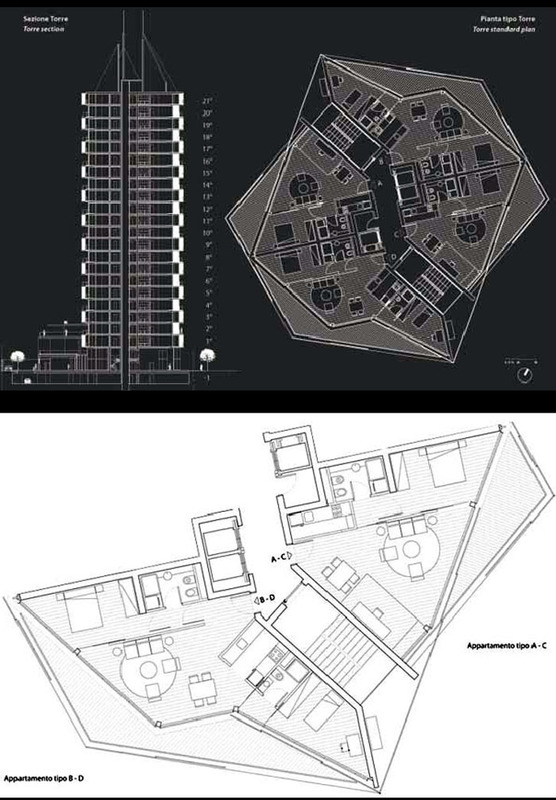Aquileia Tower
Jesolo - 2004 - 2009
This 73m height 22 storey building hosts flats, a lobby, commercial areas and a cafeteria. The structure has a symmetrical polygonal plan with a central core with stairs and elevators.
The facade structure is suspended from the roof top and made by crossed sails that, once their are lighted up, become a orientation reference point in the night. A movable intersected mesh has been design to protect the terraces from the sun and to let glimpse the flats windows, making the tower lighter.
Performed service
Tender, preliminar and final structural design
Tender, preliminar and final structural design
Client
Boldrin SpA
Boldrin SpA
Year
2004 - 2009
2004 - 2009
Surface
759smq covered in plan
759smq covered in plan
Structural work cost
45.000.000 €
45.000.000 €


