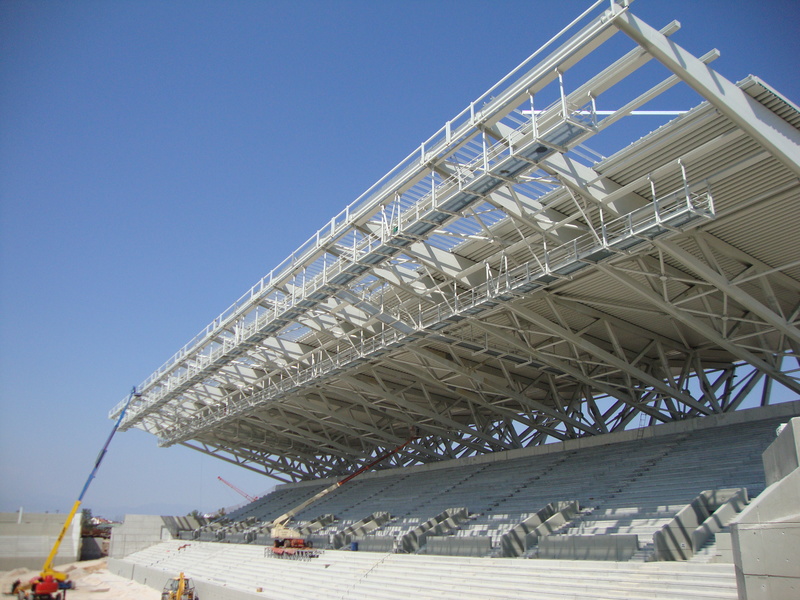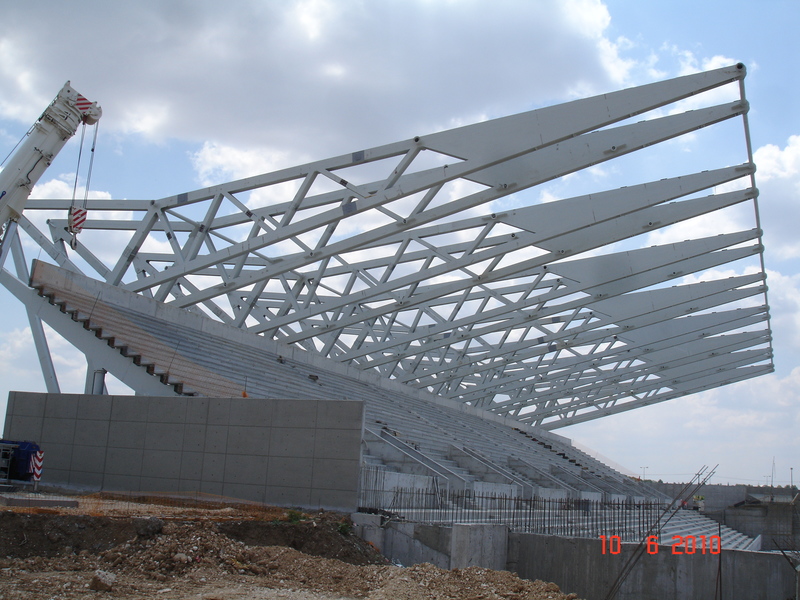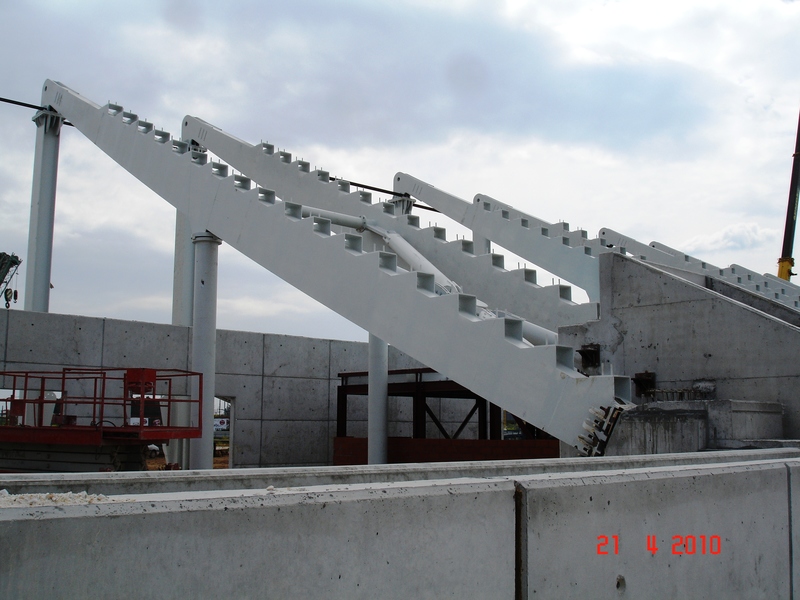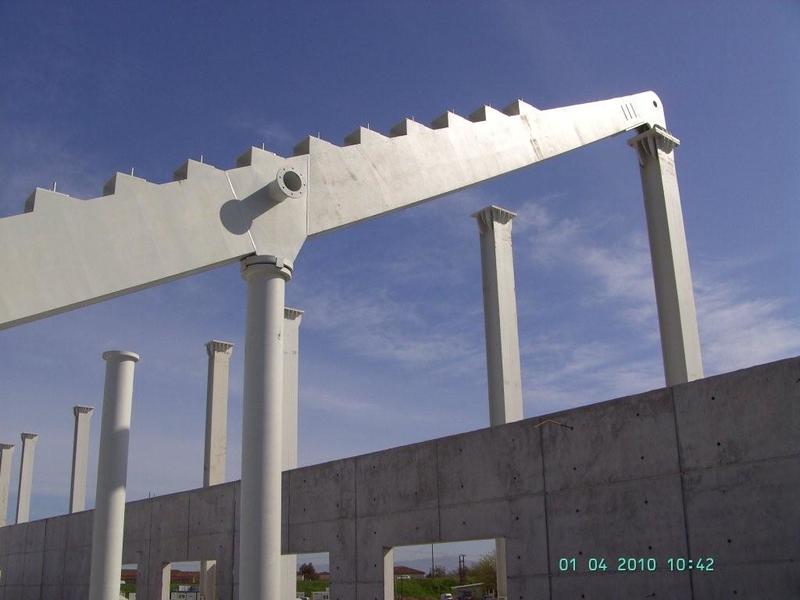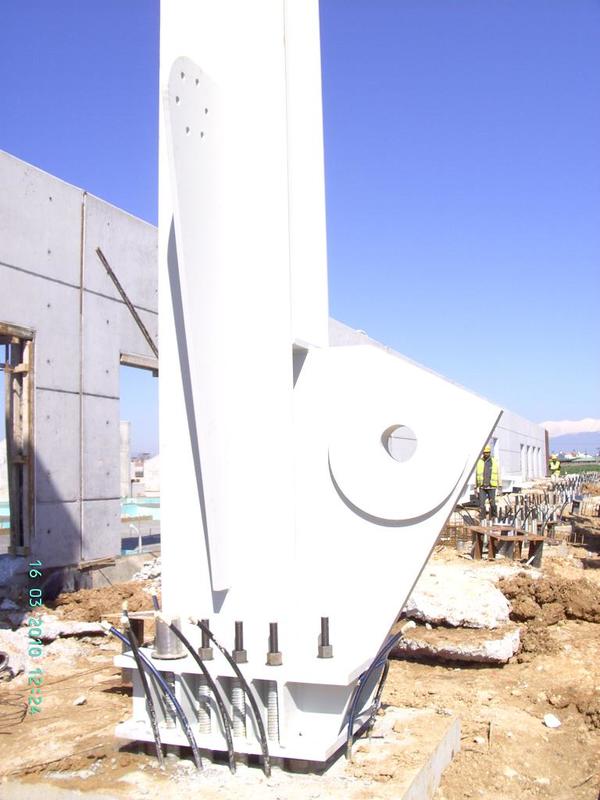AEL FC Arena
Larisa - 2009 - 2012
Larissa Stadium roof structure is made by couples of cantilever truss beams. The distance between two trusses in a couple is 4.7m, so the distance among two adjacent couple is (9.4m+4.7m) = 14.1m, and each couple is internally windbraced and linked to the based supports with proper diagonals. North and South trusses are 24m length and their cantilever part is 13,5m length.
The trusses internal support is a steel columns (with transversal X bracing) and the external support is a concrete structure. Longitudinal distance among two adjacent support is almost 7m.
Concrete structures and windbraced transversal columns guarantee needed resistance to horizontal loads.
Performed service
Tender, preliminar and final structural design
Tender, preliminar and final structural design
Client
Larisa FC
Larisa FC
Year
2009 - 2012
2009 - 2012
Dimensional parameters
16.000 Seats
16.000 Seats
Structural work cost
41.000.000 €
41.000.000 €


