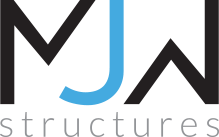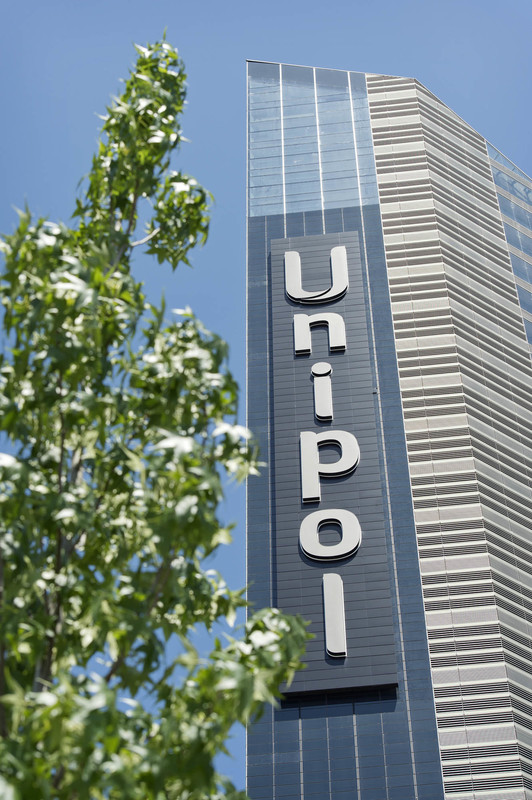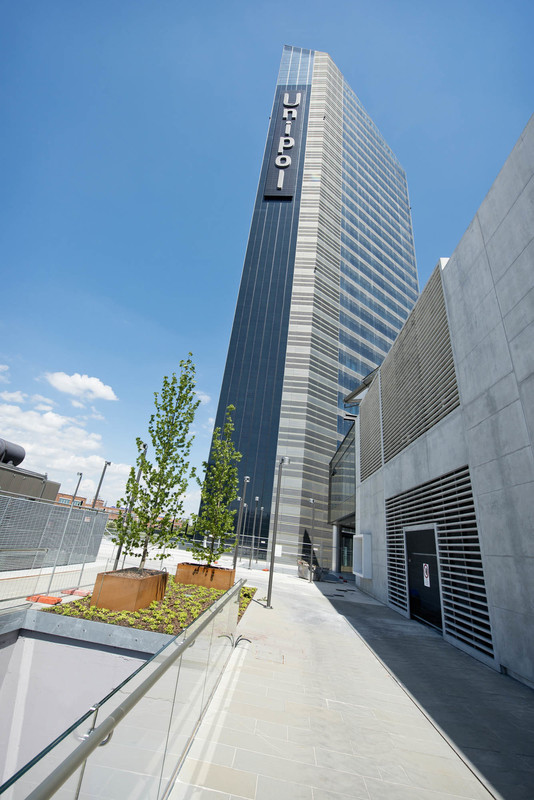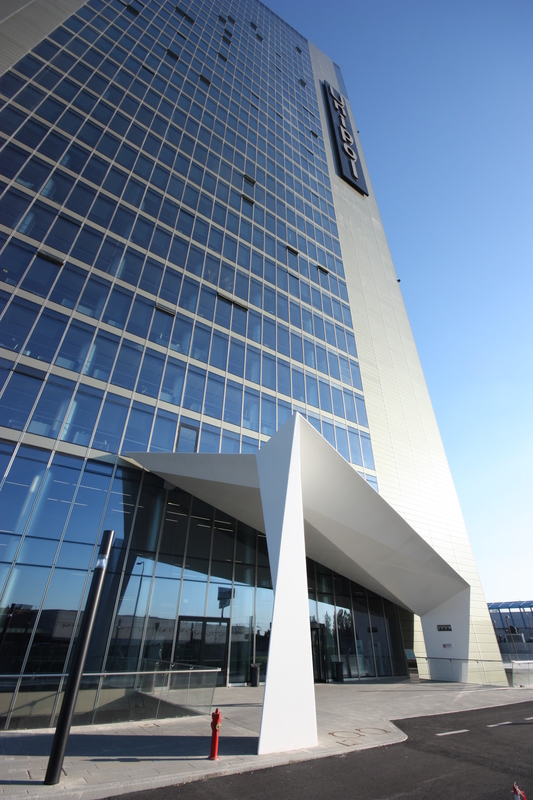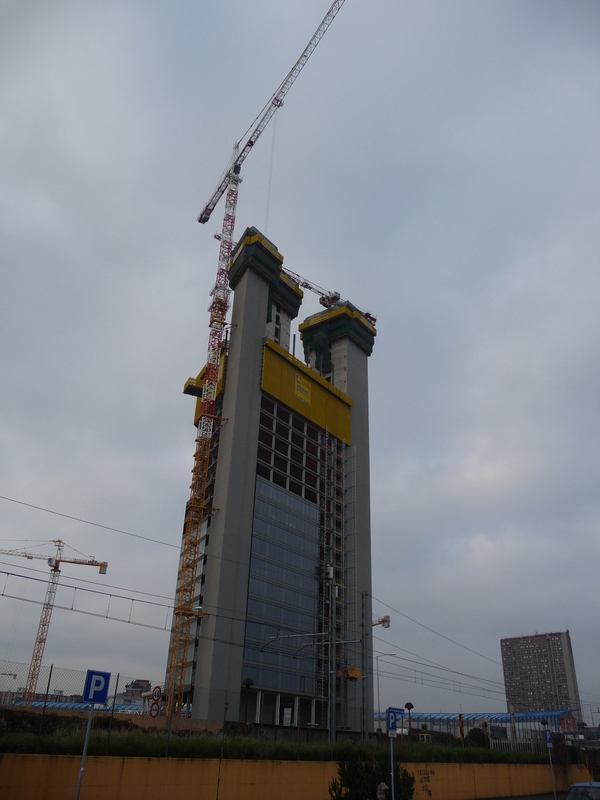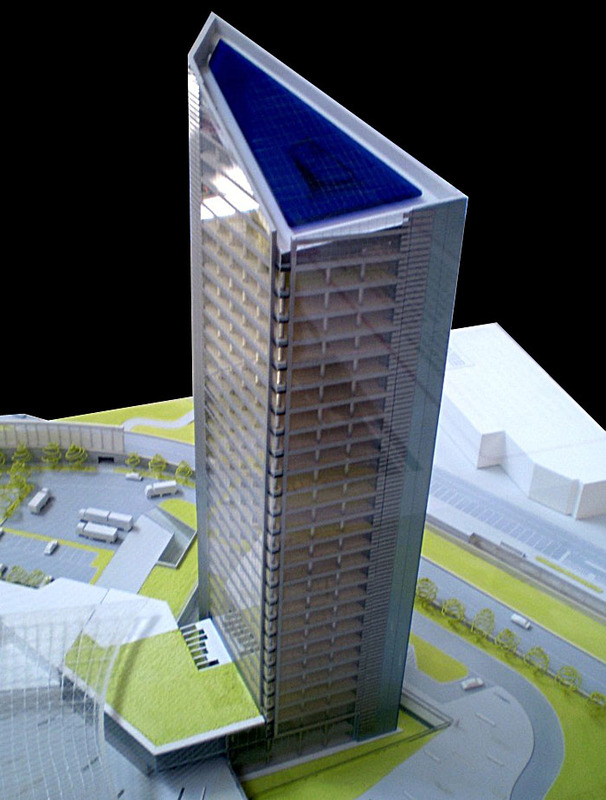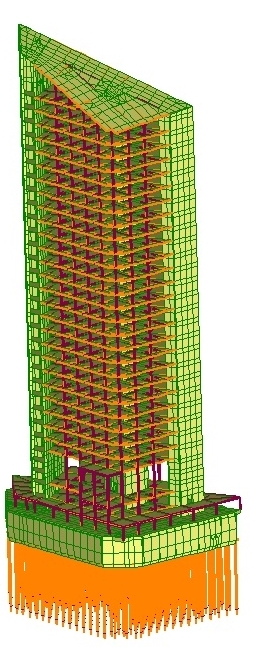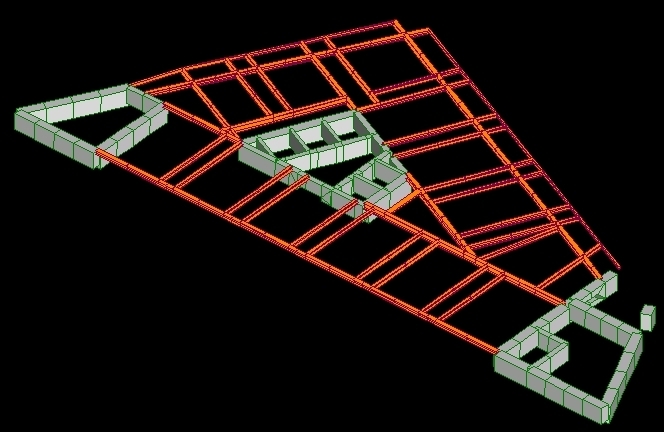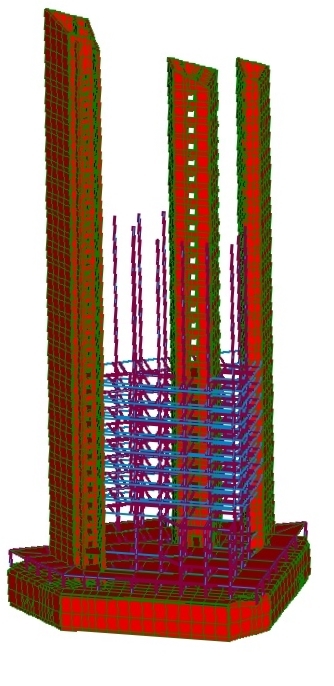Unipol Tower
Bologna - 2006 - 2009
This 125m tall 28 storey building has an irregular quadrilateral plan and it hosts offices. There are two underground floors whose plane dimension is bigger than the one of the tower and a foundation slab on 16m long piles.
The main structure is made by three cores with stairs and elevators inside, whose shape and dimension are deeply different one from the other and that are aimed to bear horizontal forces (wind an seismic action). Each slab is supported by steel frames.
The construction of the following is foreseen:- an office tower of over about 13,000 square metres, with 25 floors. It is about 120 metres high on a triangular layout, having about 520 square metres of useful surface on each floor with 5 internal lifts and a service lift, with a plant design integrated into the system of façades making each single floor independent;
- a Cinema Multiplex of about 7400 square metres with 14 film theatres that hold a total of 3100 people;
- a hotel of about 6000 square metres that develop in two bodies at different heights arranged around a central pivot;
- a grid, for about 2800 square metres of small business units, public establishments and services;
- about 2000 square metres of fitness centre,
- 30,000 square metres of parking space
Performed service
Tender, preliminar and final structural design
Client
Unifimm s.r.l.
Unifimm s.r.l.
Year
2006 - 2009
2006 - 2009
Dimensional parameters
28 Floors
28 Floors
Surface
670smq covered
670smq covered
Structural work cost
62.000.000 €
62.000.000 €
Articles
- M. Majowiecki, "Design Assisted By Wind Tunnel Testing: Examples", 6° Greek National Conference on Metal Structures, Ottobre, 2008
- M. Majowiecki, N. Cosentino, "Design Assisted By Wind Tunnel Testing", IABSE Venezia, 2010
