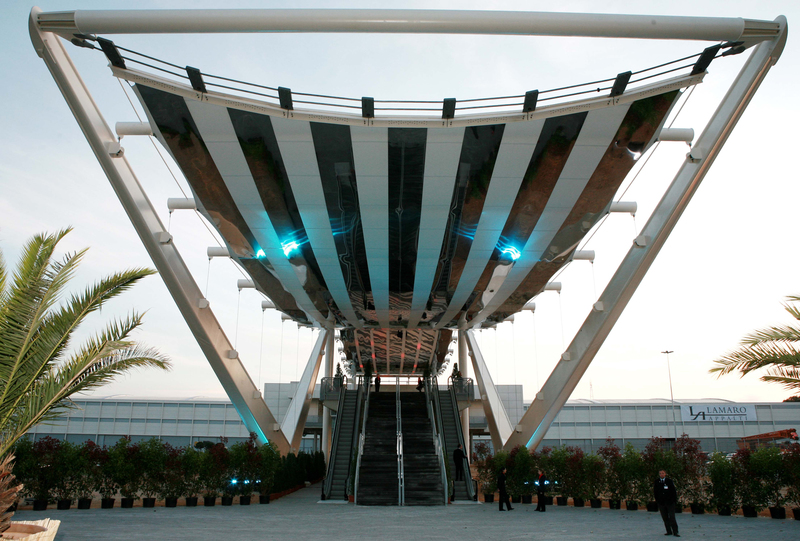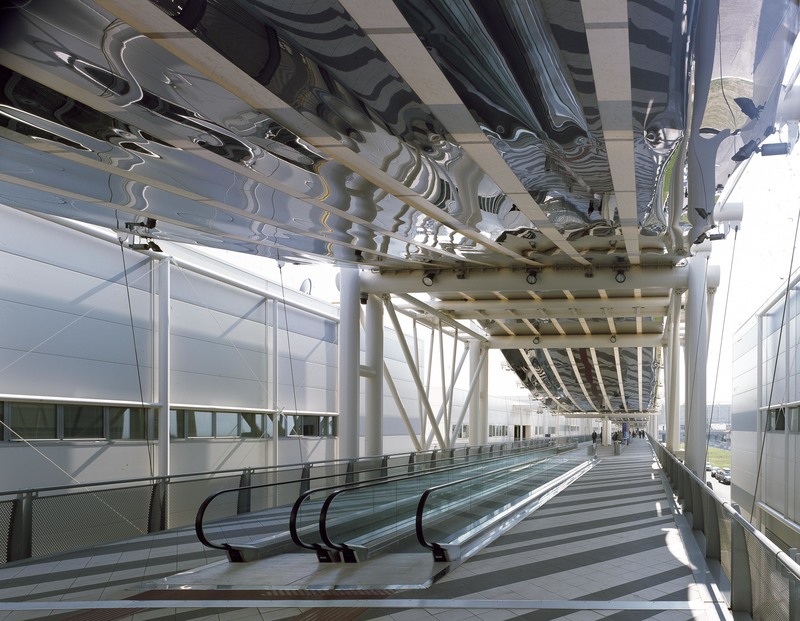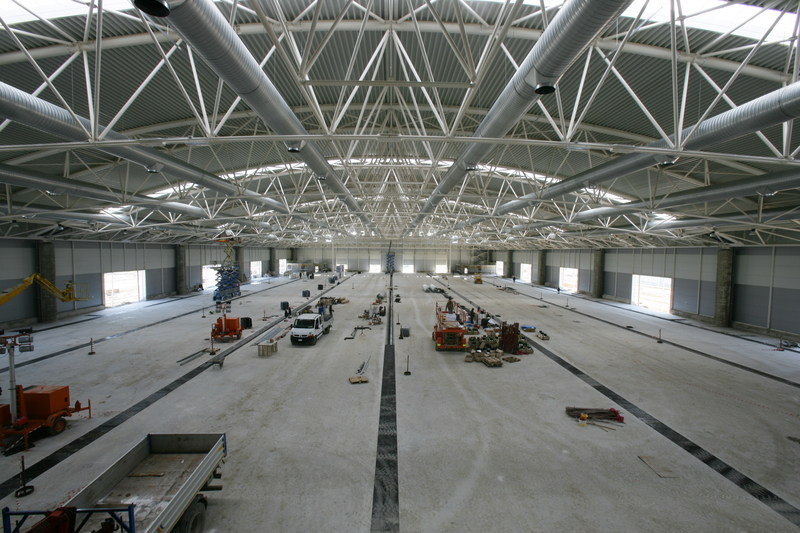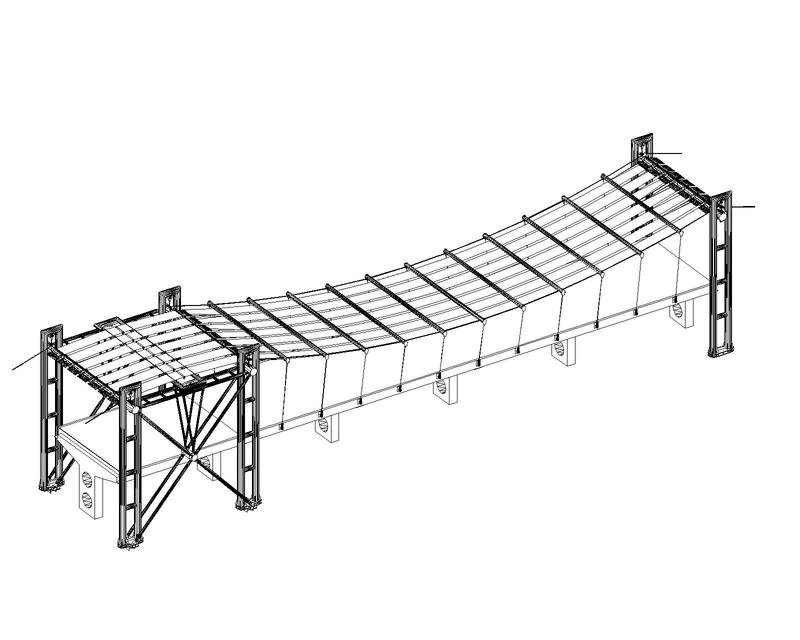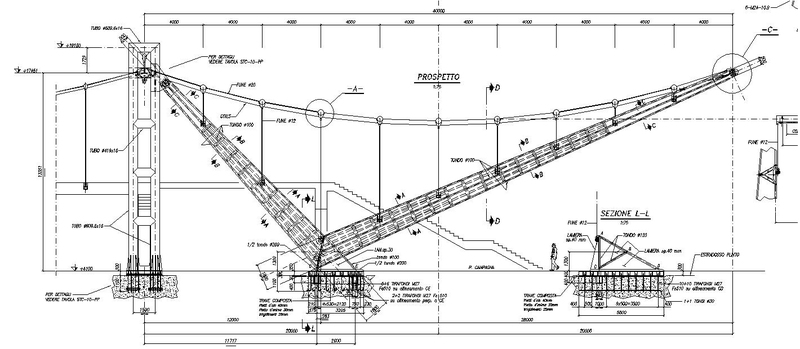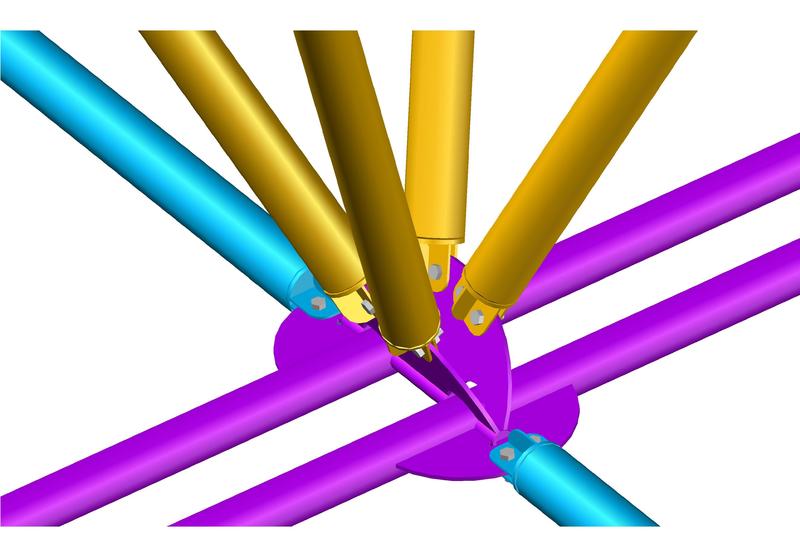Exhibition Center
Rome - 2005 - 2006
The pedestrian bridge cover is a tensile multiple span structure, with different span length (variable from 48m to 53.6m).
The suspended roof is made by 125cm width and 15/10mm thick inox steel plates, arranged according to a catenary arrangement and detached one from an other by 25cm space distance, in order to make a overall 10m transversal width. These plates work as bearing cables and have a 10% deformation/length ratio.
Over these plates a polyester fabric covered by PVDF waterproofing layer has been provided. Lateral stabilization of the cover system is provided by steel tubes over the cover layer and vertically fixed by prestressed cables to the below concrete deck at level 6m. The tensile structure spans are supported by several tubular steel portal frames with 12m pitch.
The 1500m length structural system with longitudinal windbracing portal frames guarantee redundancy and avoids any progressive collapse due to accidental causes.
Tender, Preliminar and Final structural design
Lamaro Appalti
2005 - 2006
19.000smq (pedestrian bridge cover ) 186.000smq (pavillions)
131.000.000 €
Articles
- M. Majowiecki, "Le strutture metalliche della nuova Fiera di Roma", Costruzioni Metalliche, 4, 2007, pp.39-50
- M. Majowiecki, "Una nuova copertura in acciaio inox per la Fiera di Roma", Costruzioni Metalliche, 4, 2007

