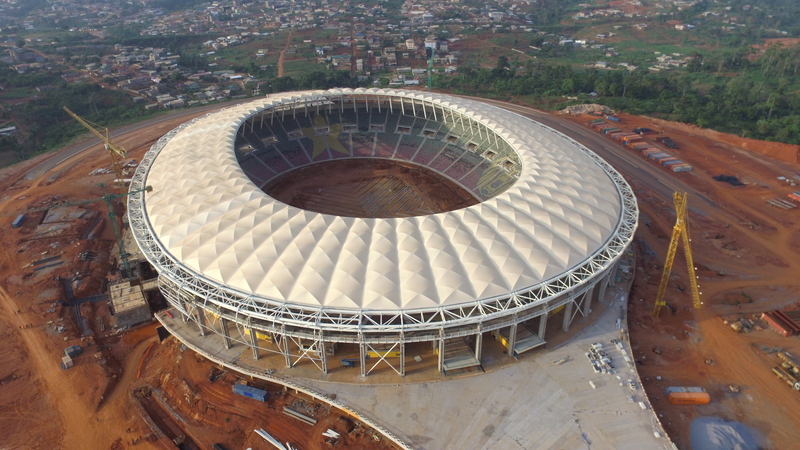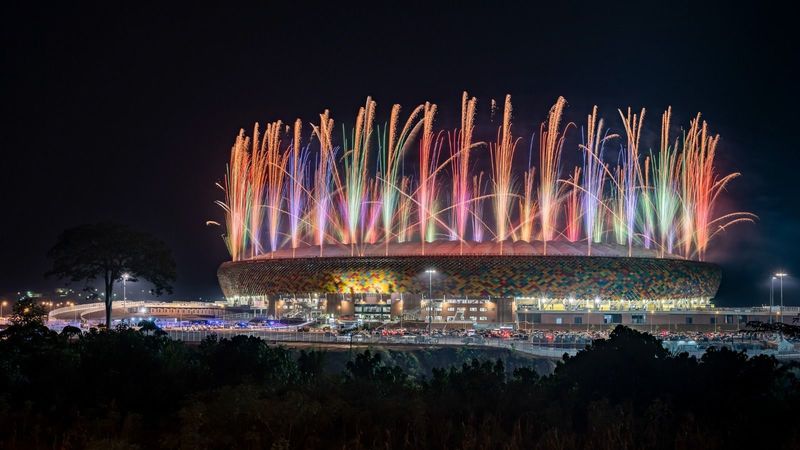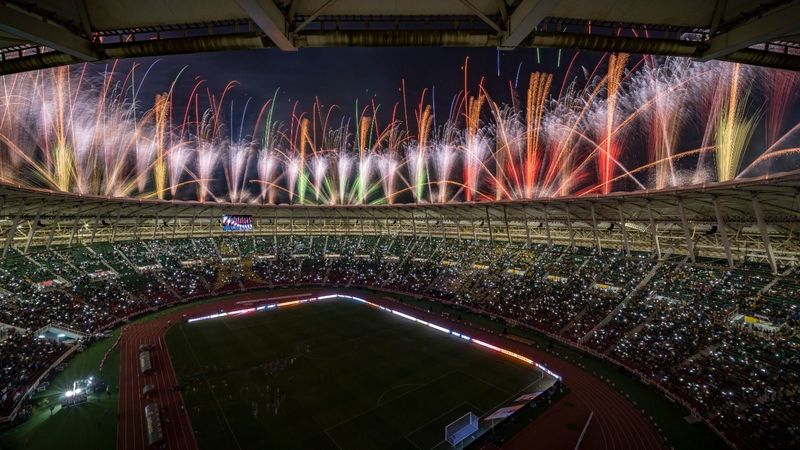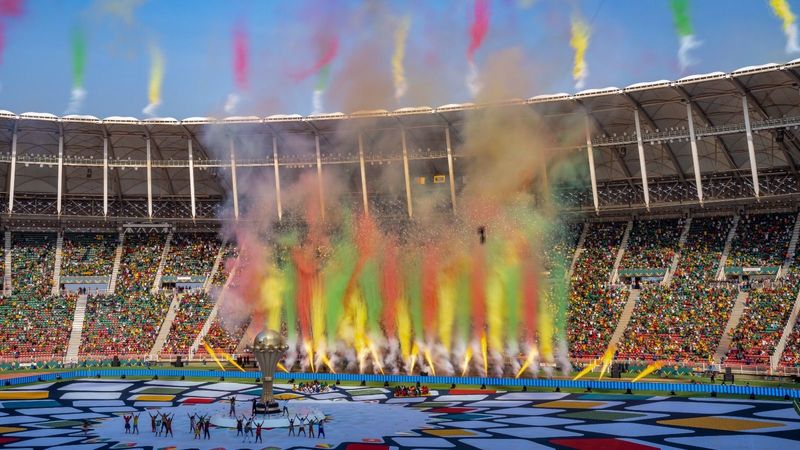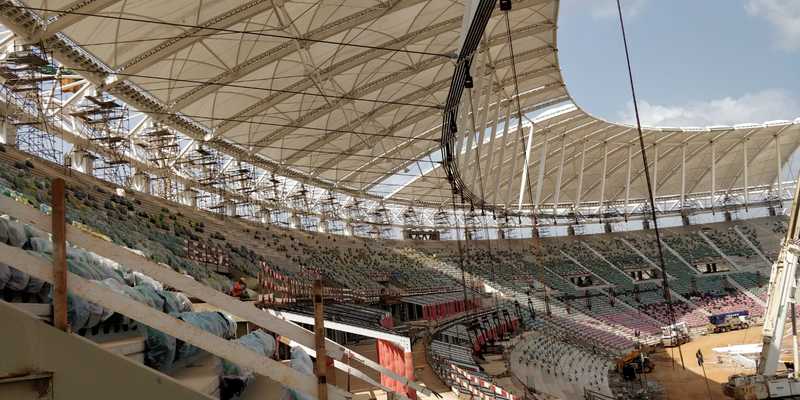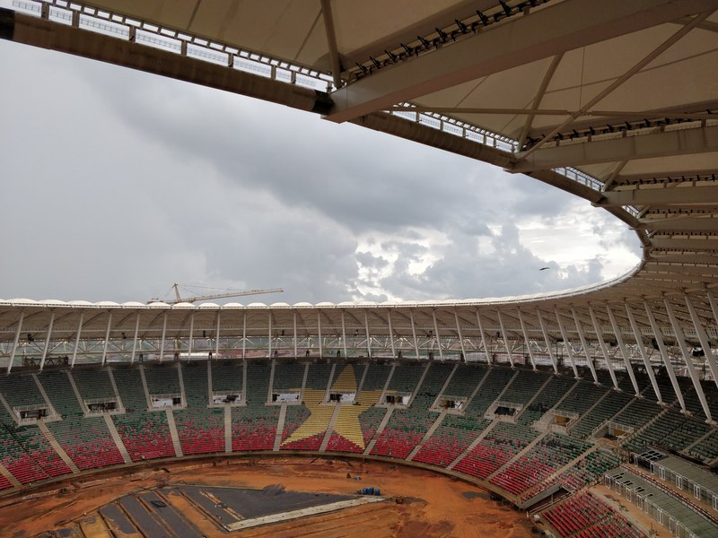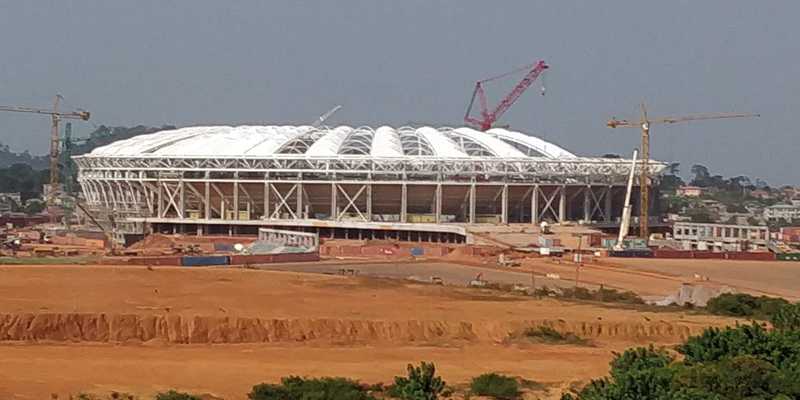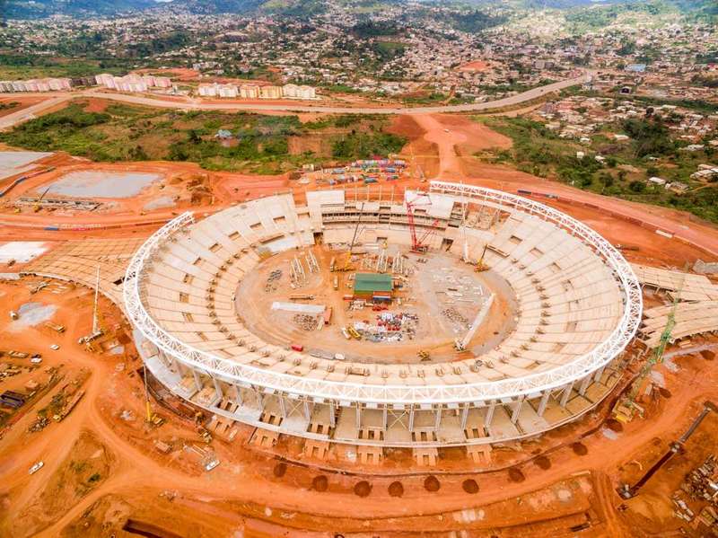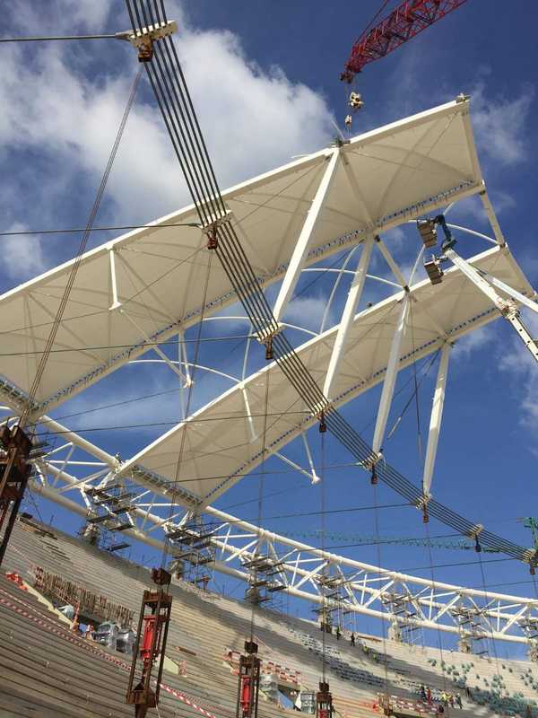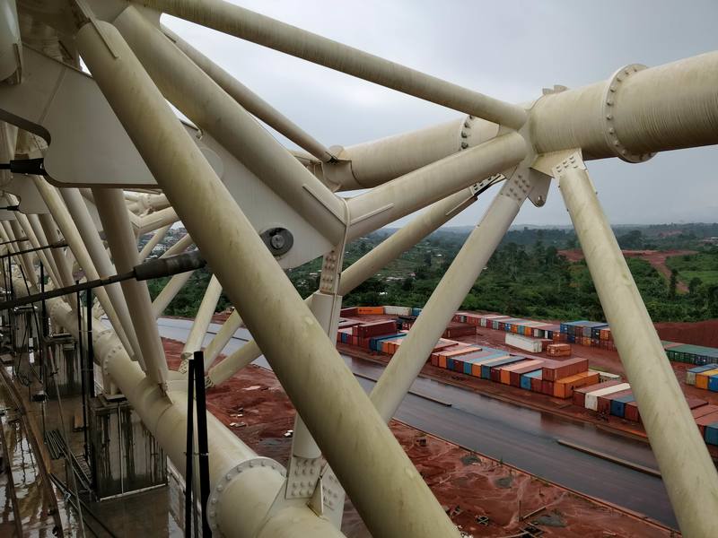Paul Biya Stadium
Yaoundé - 2017 - 2022
This stadium is composed by reinforced precast concrete (North, South and East sectors) and steel grandstands (West sector).
Roof cover steel structure is made up by two internal rings (RHS upper inner ring and cables lower inner ring, connecter by CHS cross section compressed struts) and one external compression ring, that is a truss beam with triangular cross section.
Steel roof has a plan dimension of 300m x 245m with an height of 46m above ground level. Structural concept is based on equilibrium between external compression ring forces and tensile forces in the inner ring. Structural static and dynamic stiffners are related to the stadium transversal section geometry.
Performed service
Tender, preliminar and final structural design
Tender, preliminar and final structural design
Client
Piccini Group
Piccini Group
Year
2017 - 2022
2017 - 2022
Dimensional parameters
60.000 Seats
60.000 Seats
Surface
35.000sqm covered area
35.000sqm covered area
Structural work cost
92.500.000 €
92.500.000 €
Articles
- Upgrading the spoke wheel stadium roof concept
- A new spoke wheel structure for the 60’000 spectators Yaounde Stadium
- 1990-2020: two spoke wheel roof stadium

