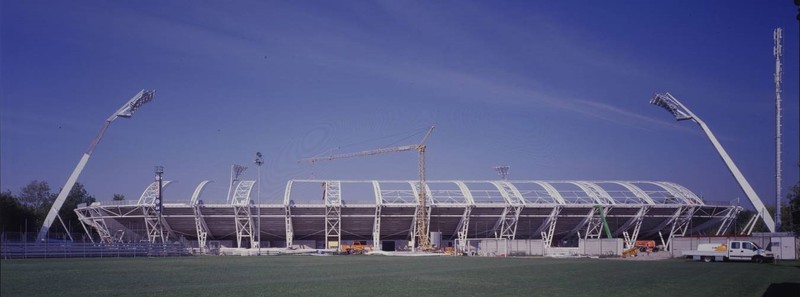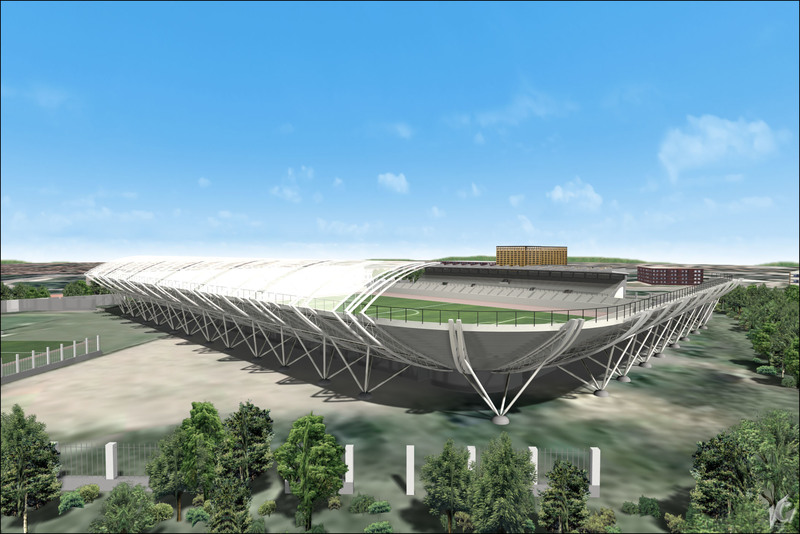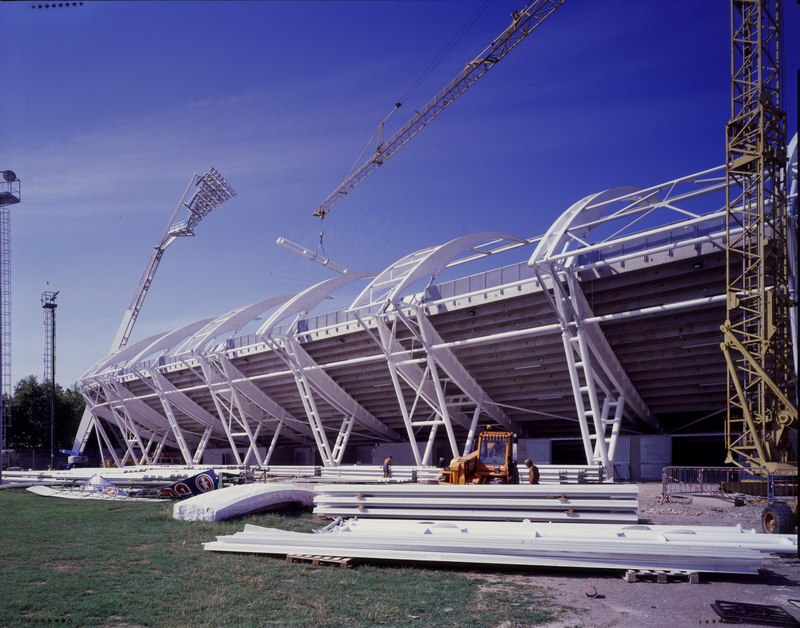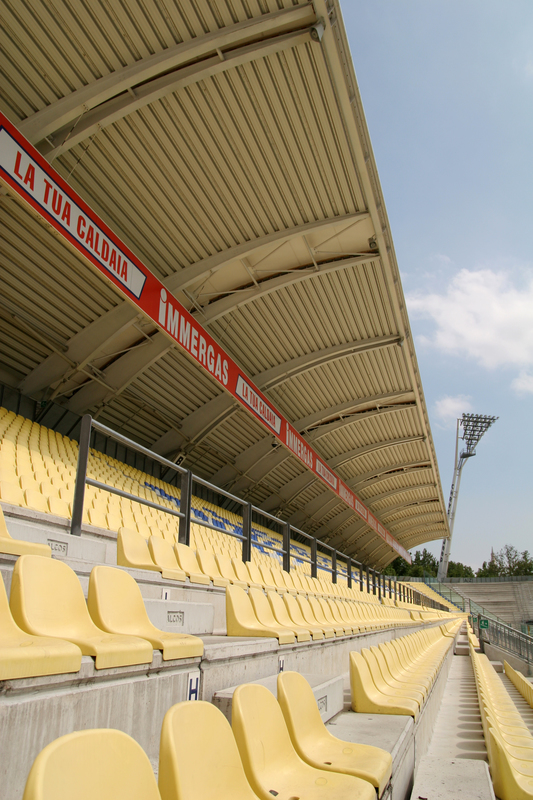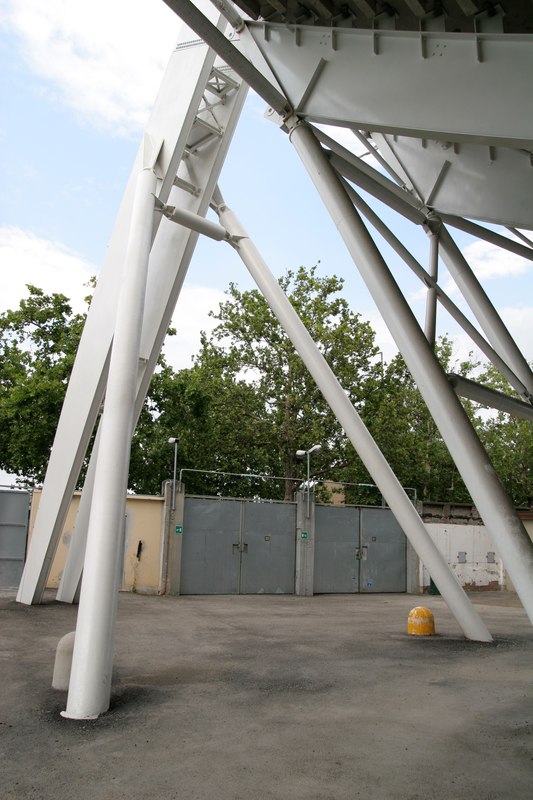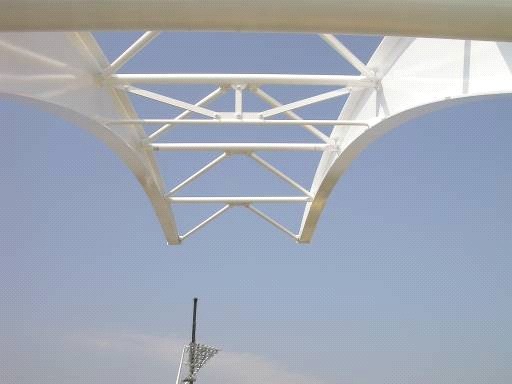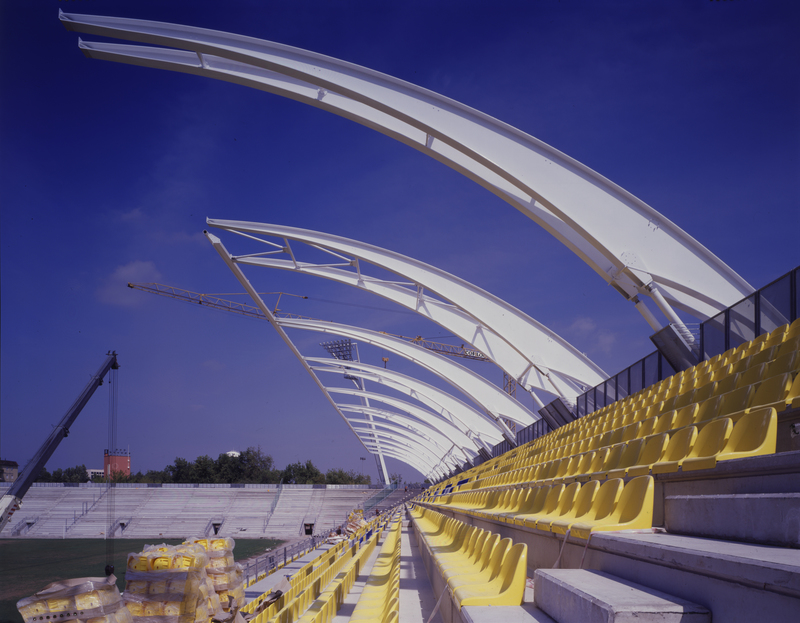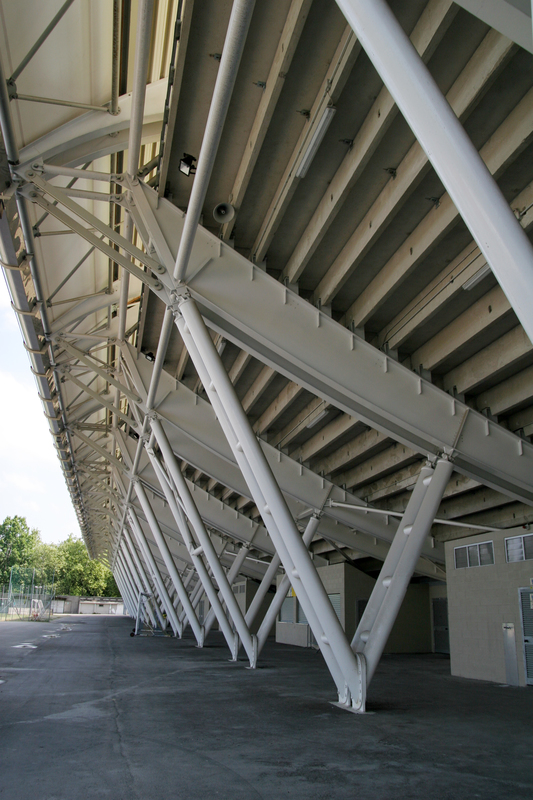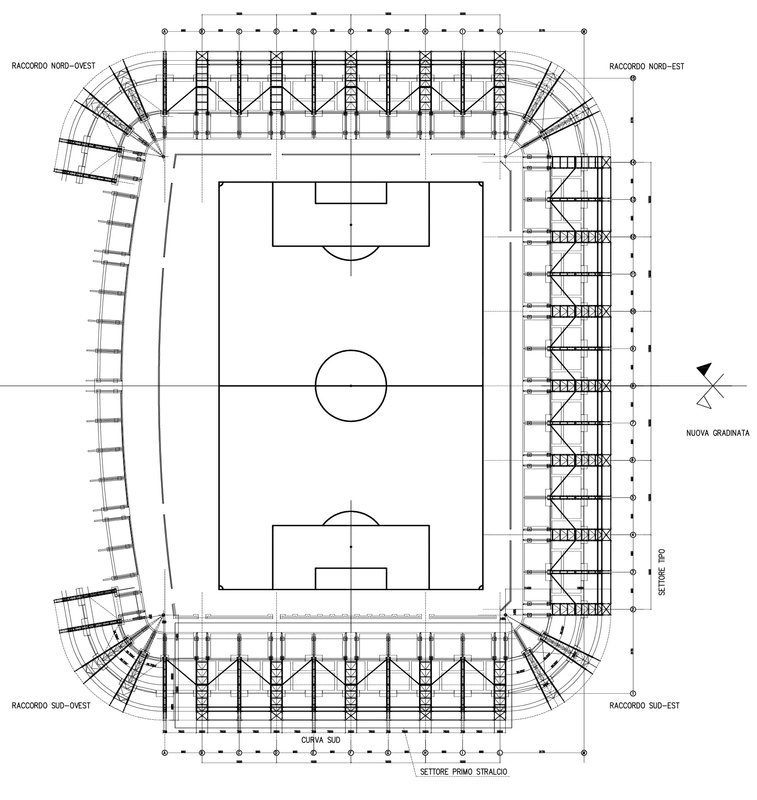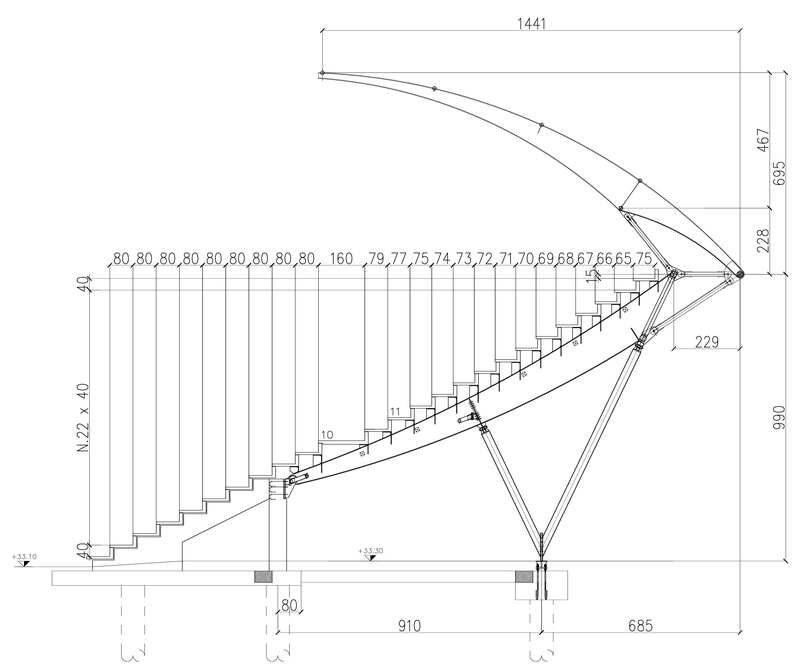Alberto Braglia Stadium
Modena - 2004 - 2006
The main structure of this 22’000 seats stadium is made by tubular steel columns that support L curved beams with variable cross section on which are arranged saddles for the support for the precast risers.
The lower beams support at their top (thanks to several struts, ties and bracing) the saber beams built up by welded steel plates that allow to have a curved section with variable height. These beams main aim is to support the roof cover, made by a couple of corrugated steel sheets with little holes. These plates are mirrored and fixed to the structures by rivets. Over the steel cover, thanks to proper wooden elements, a PTFE membrane has been provided to guarantee waterproofing.
Tender, preliminar and final structural and architectural design
Modena Municipality
2004 - 2006
22.000 Seats
10.300.000 €

