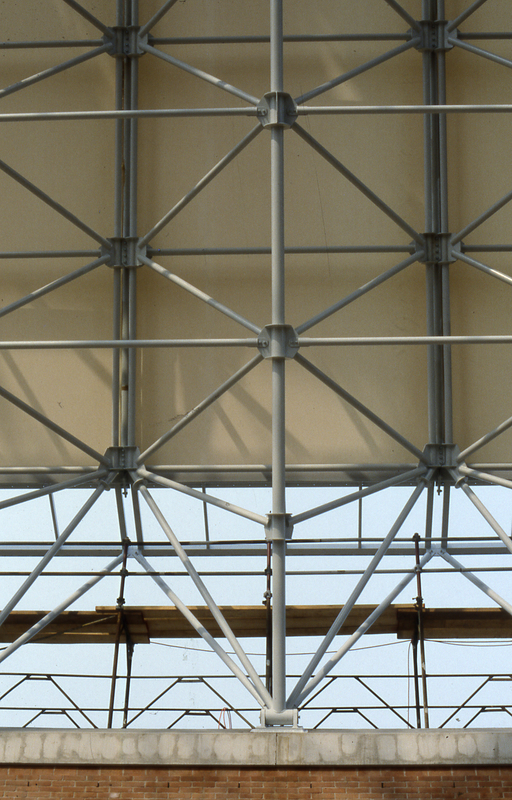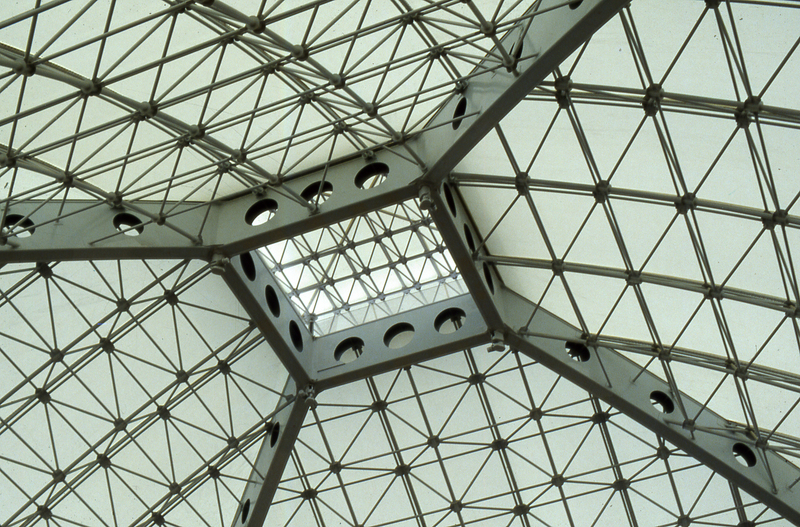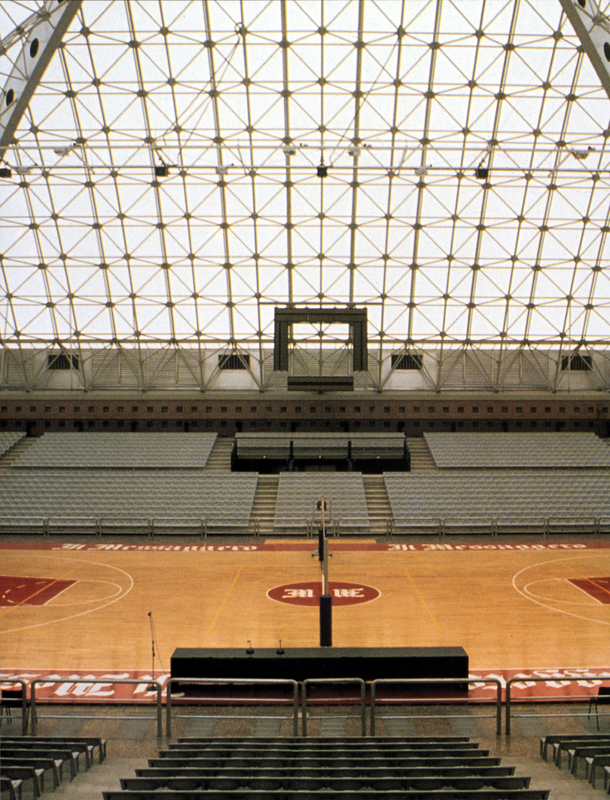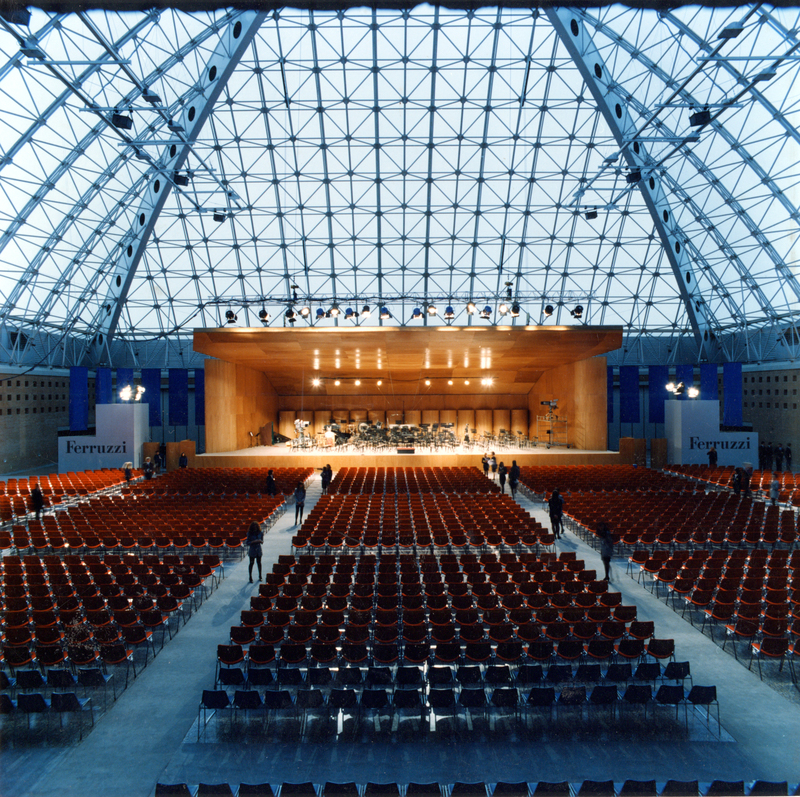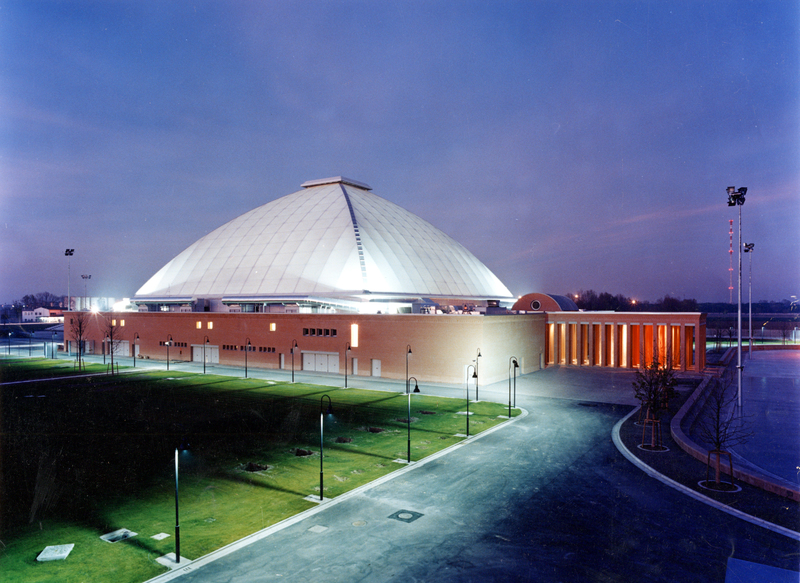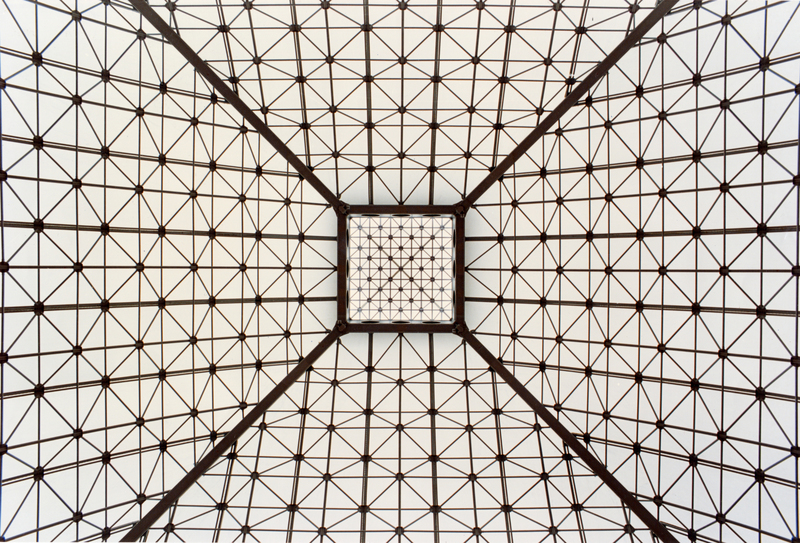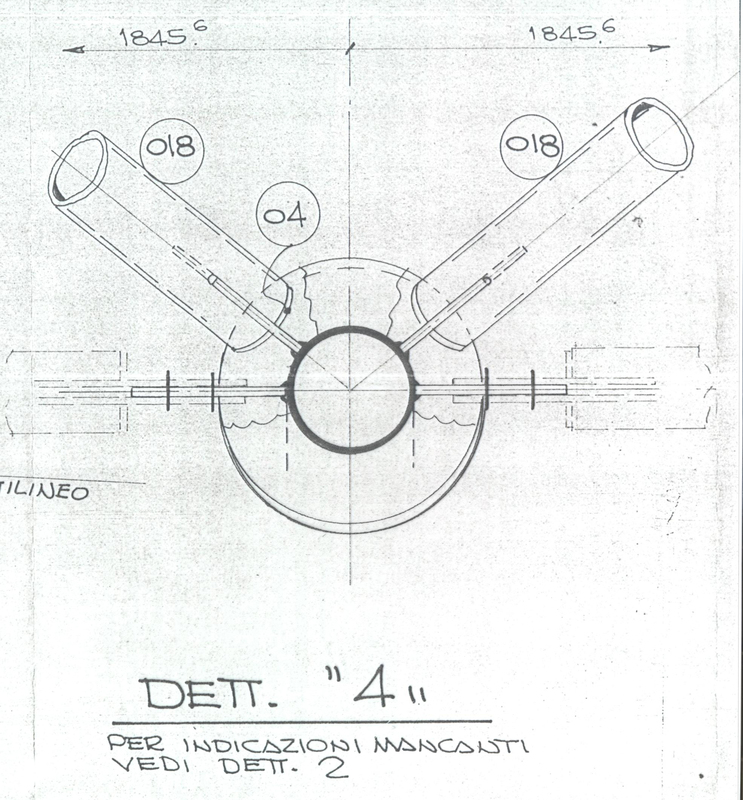«Pala De Andrè» Sport Arena
Ravenna - 1991
The project cover a 100’000mq area with the sport arena and a two-storey building with all the services.
The 3320 seats arena covers a 33mx33m square area. Some tracks allow the stands to be movable through the outside, at the edge of the skating track: this technical solution allow to have a multi-purpose sport arena.
The dome pavilion structure with square base is made with box section steel ribs. It is a huge double layer spatial structure, whose shape is defined by 4 crossed cylindrical surfaces. This structure is made by CHS steel elements and welded connections. The entire structure is covered by PTFE and fibre glass membrane.
Performed service
Final structural design
Final structural design
Client
Ferruzzi SpA
Ferruzzi SpA
Year
1991
1991
Dimensional parameters
3 .00 Seats
3 .00 Seats
Surface
1090smq covered
1090smq covered
Structural work cost
3.620.000 €
3.620.000 €

