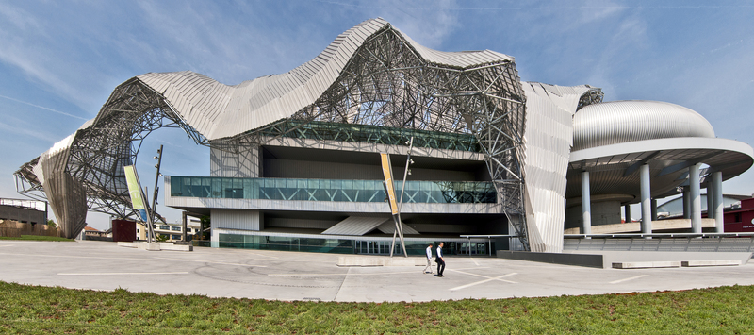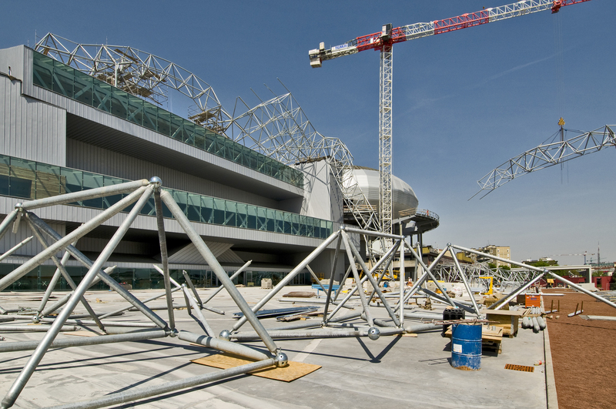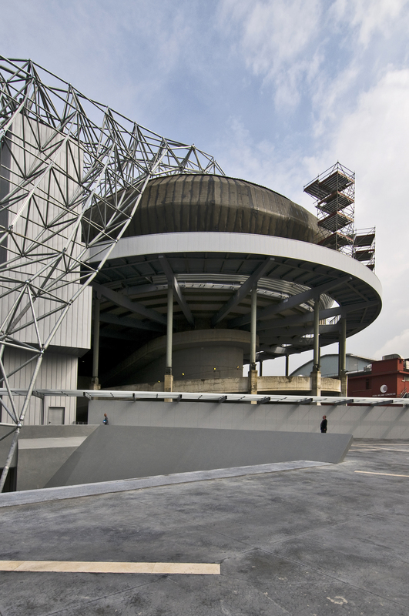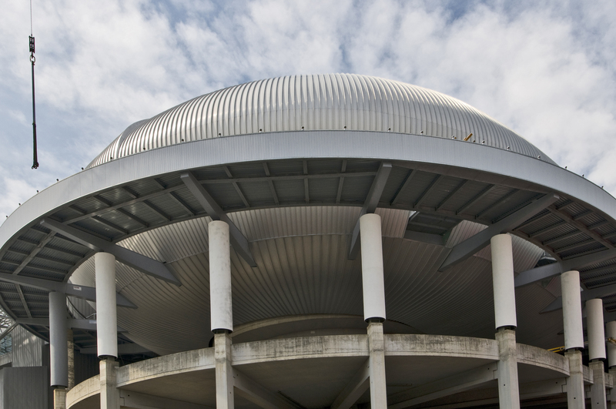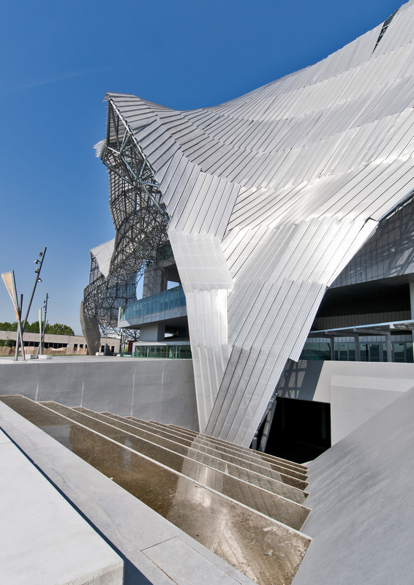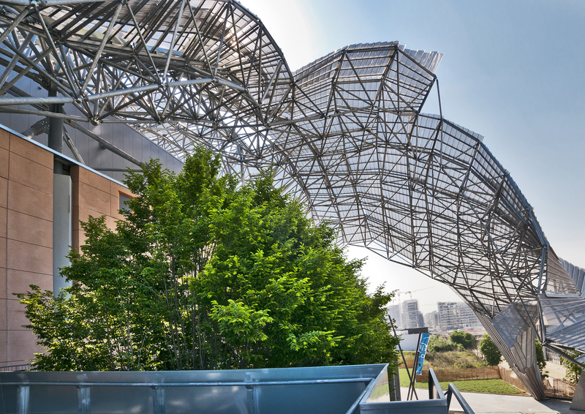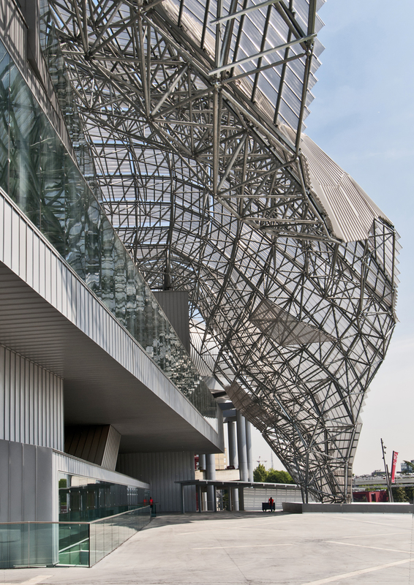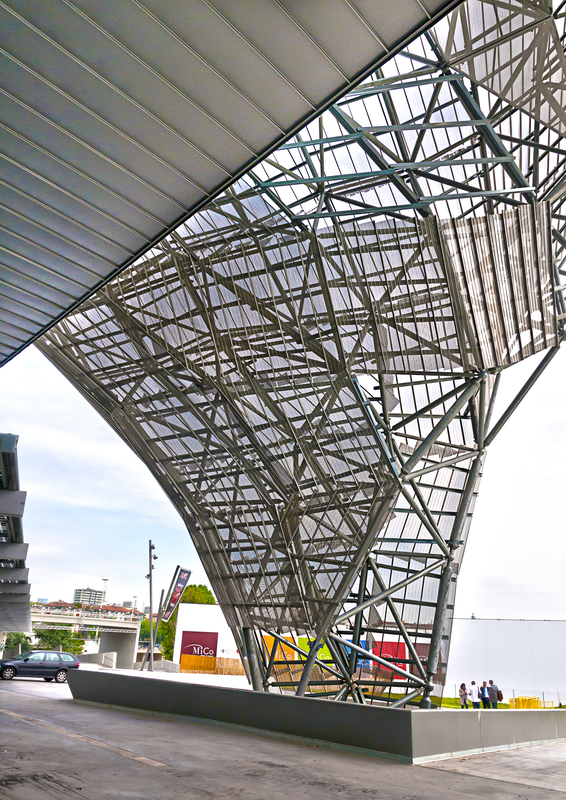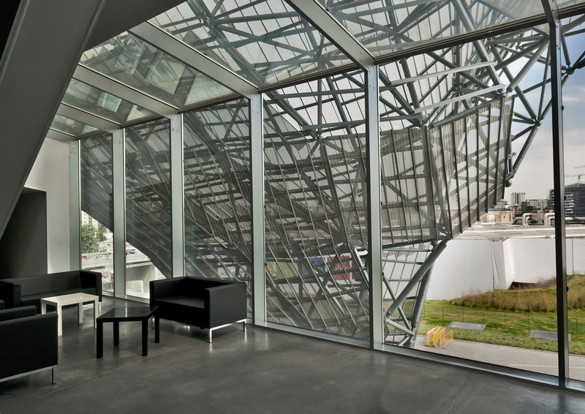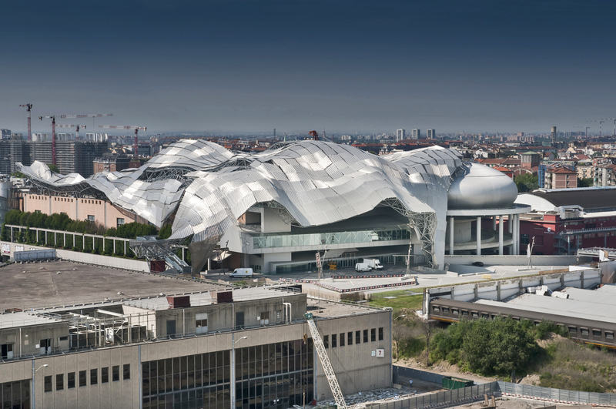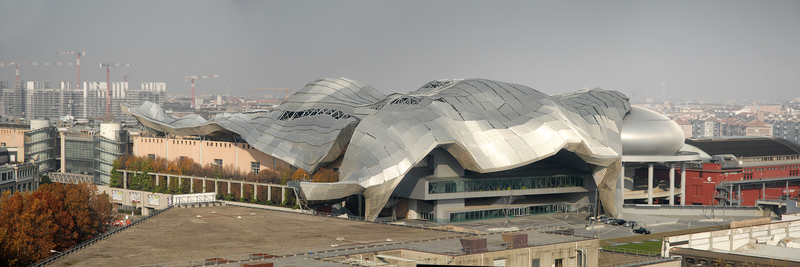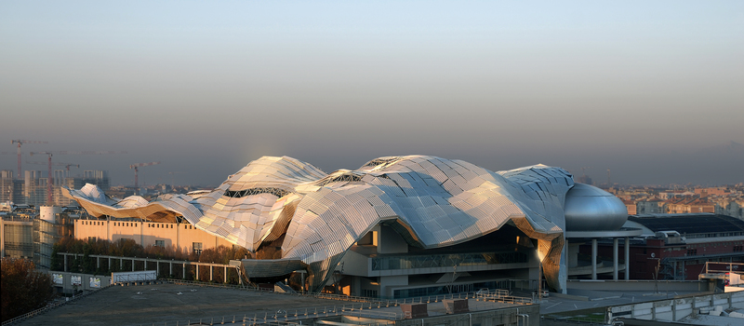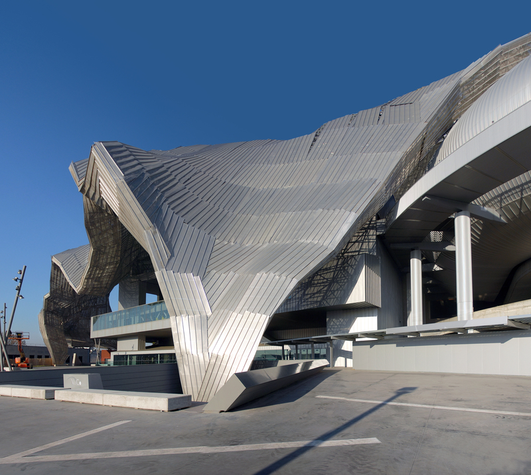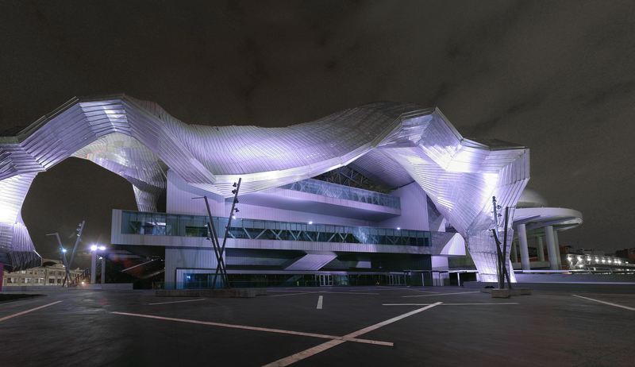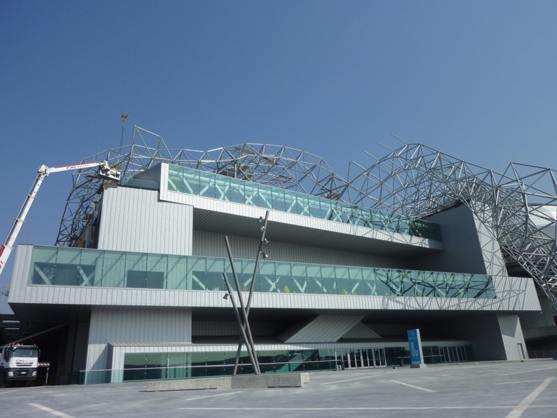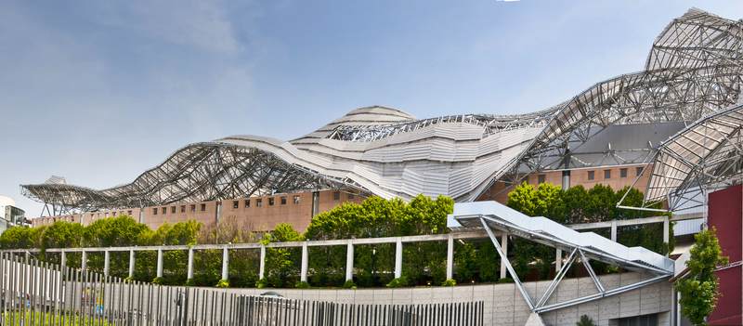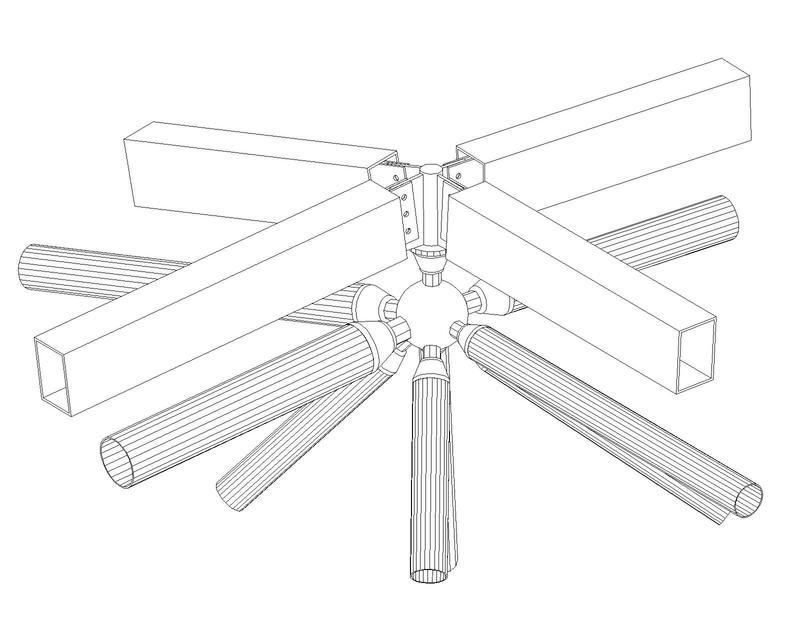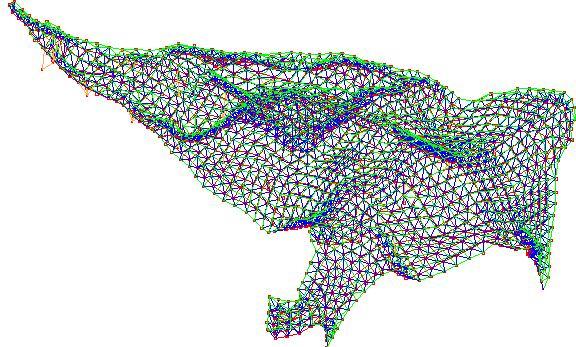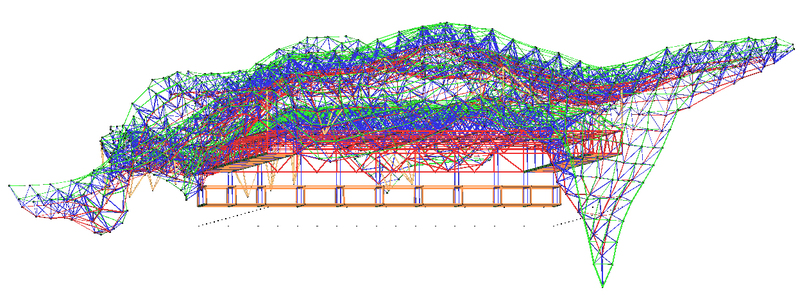Milan Exhibition «Comet»
Milan - 2008 - 2010
The work is inside a revamping project of an unused portion of Milan Exhibition district (Pavilions 5 and 6) and its integration with adjacent MIC, that in 2011 was the biggest congress centre in Europe, with 18k seats, a 1’500 seats auditorium, a 4’500 seats planetary hall, 73 modular rooms from 20 to 2k seats and 54’000mq exposition surfaces.
The comet has been designed considering a combination of 8’000 meters of luminescent rays that detach from a more solid nucleus, generating a tail. Each ray is supported by light steel truss beams. In the middle of these beams 8’000m of light flow in Leds powered by photovoltaic panel (thin silica layers).
Performed service
Final structural design and structural working project
Final structural design and structural working project
Client
Ente Sistema Fiera Milano
Ente Sistema Fiera Milano
Year
2008 - 2010
2008 - 2010
Surface
15.000smq (comet), 4.000smq (auditorium), 3.600smq (planetary hall)
15.000smq (comet), 4.000smq (auditorium), 3.600smq (planetary hall)
Structural work cost
18.000.000€ (comet), 19.000.000€ (auditorium), 13.000.000€ (planetary hall)
18.000.000€ (comet), 19.000.000€ (auditorium), 13.000.000€ (planetary hall)
Articles
- Nuovo centro Congressi Portello
- Aspetti non convenzionali nella progettazione di sistemi strutturali leggeri

