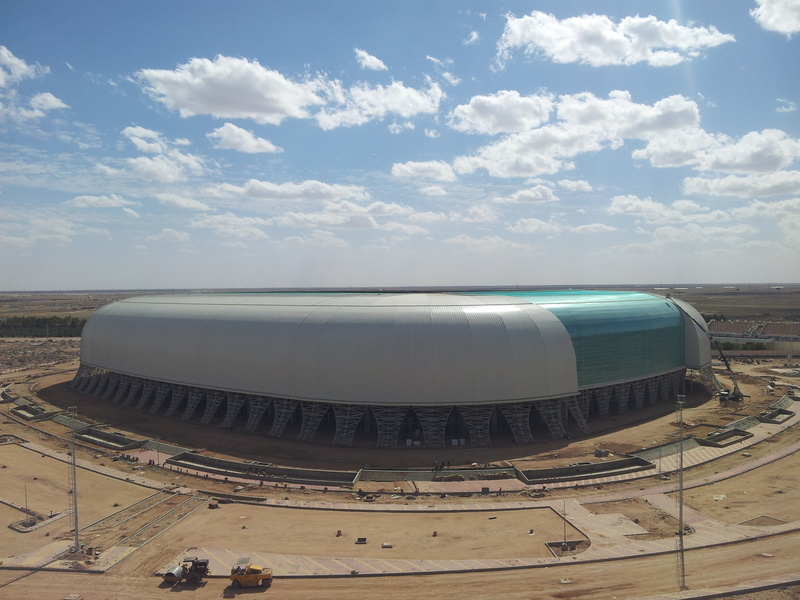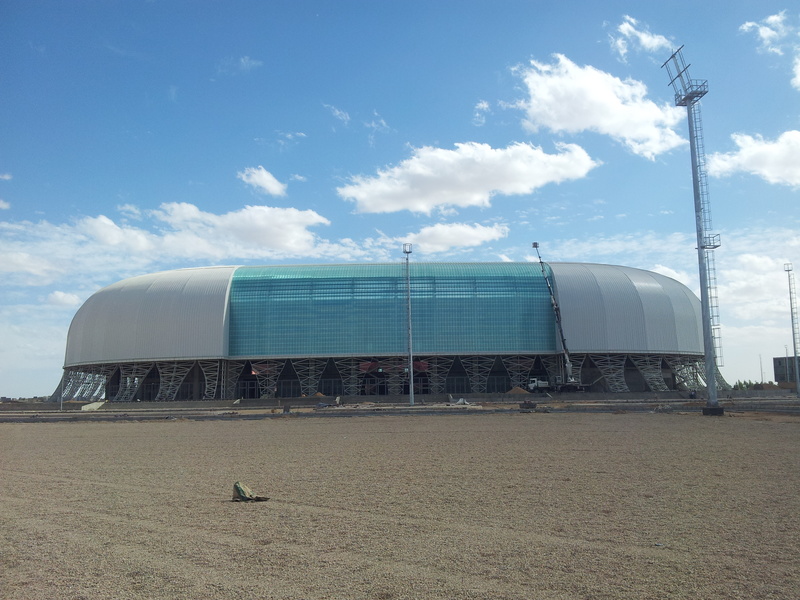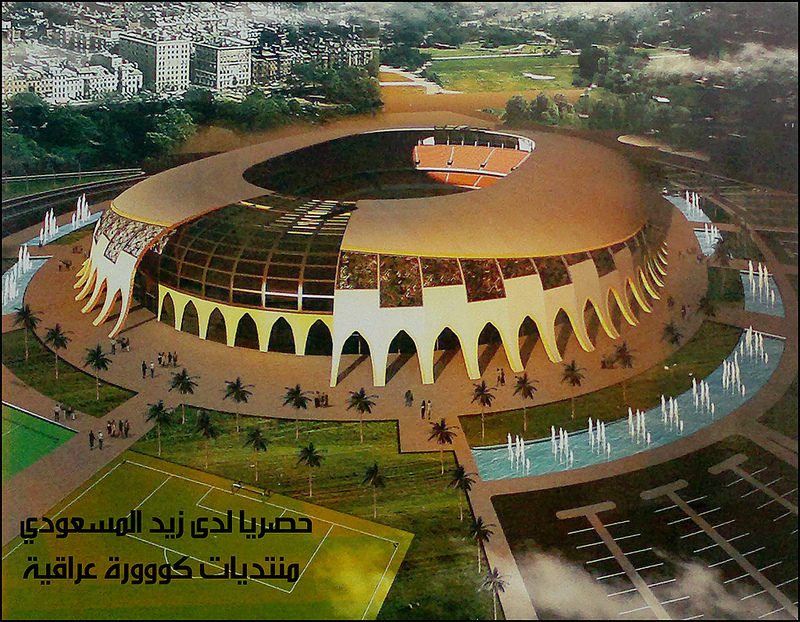Karbala International Stadium
Karbala - 2012 - 2013
This 30’000 seats stadium according to FIFA codes is composed by cast in situ reinforced concrete frames for grandstands and steel cover roof.
Roof beams are fixed to concrete frames and transfer to them horizontal and uplift forces and they are hinged in the bottom part.
Performed service
Final structural design validation
Final structural design validation
Client
Open Project
Open Project
Year
2012 - 2013
2012 - 2013
Dimensional parameters
30.000 seats
30.000 seats
Work cost
75.000.000€
75.000.000€



