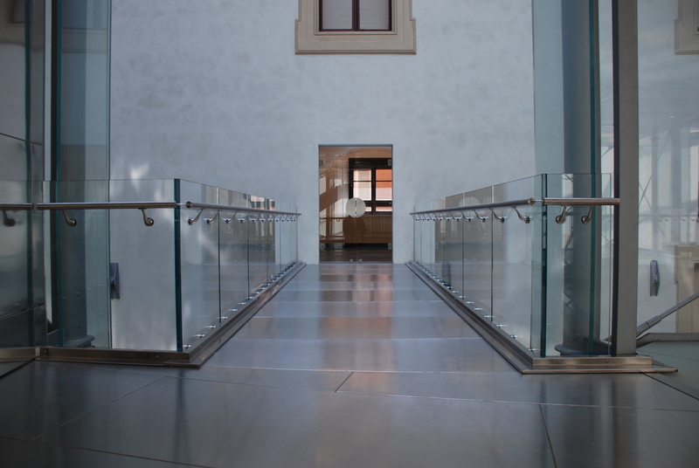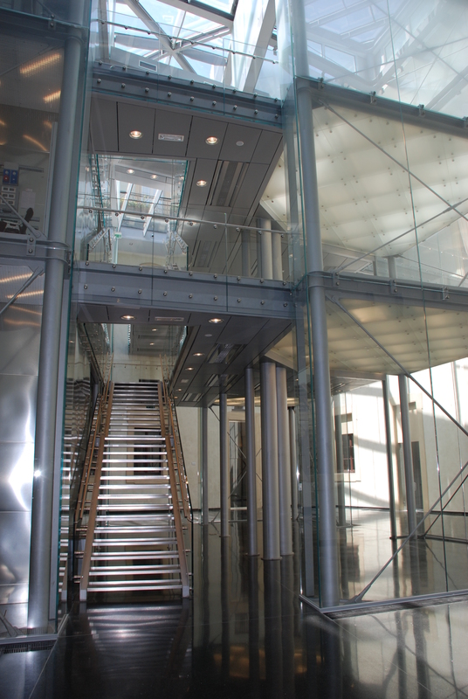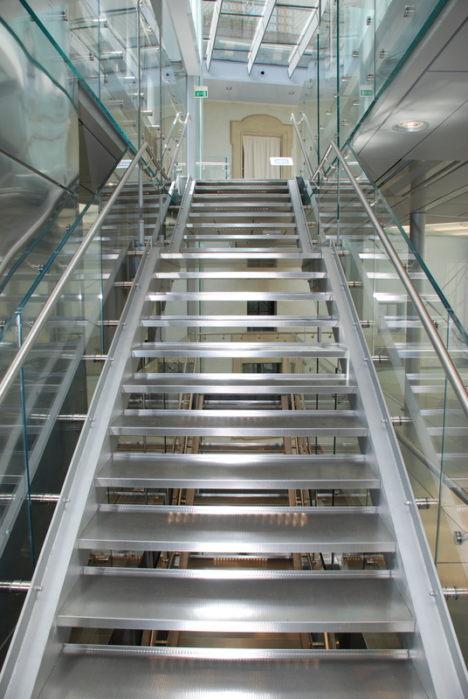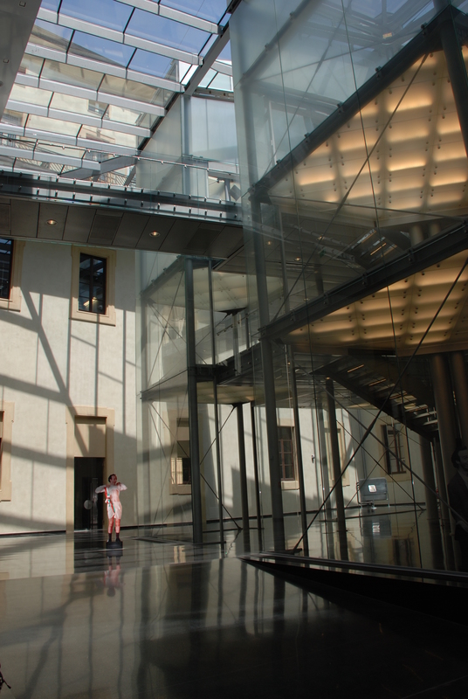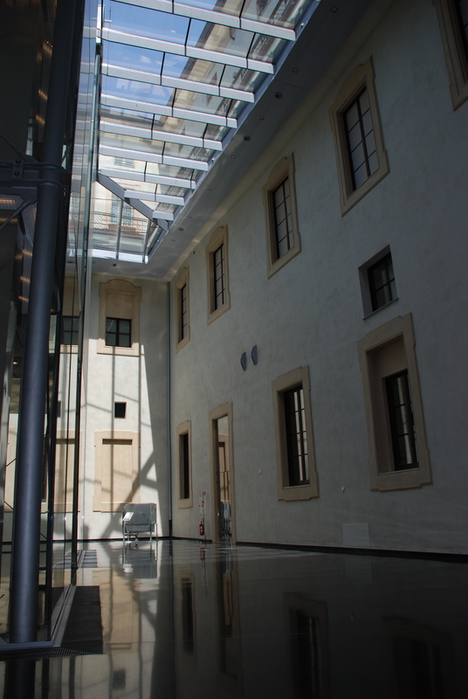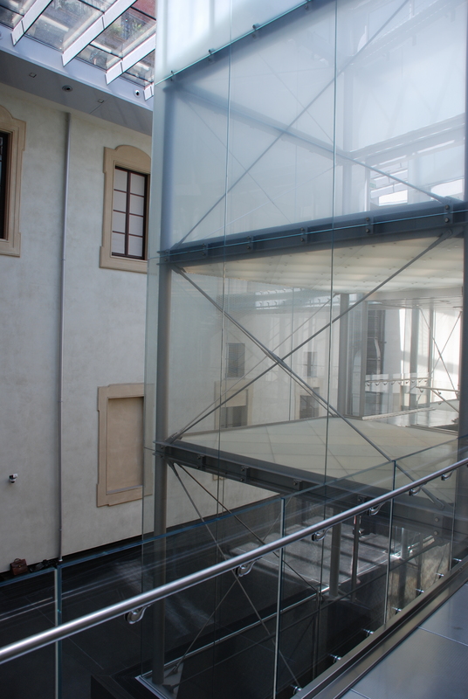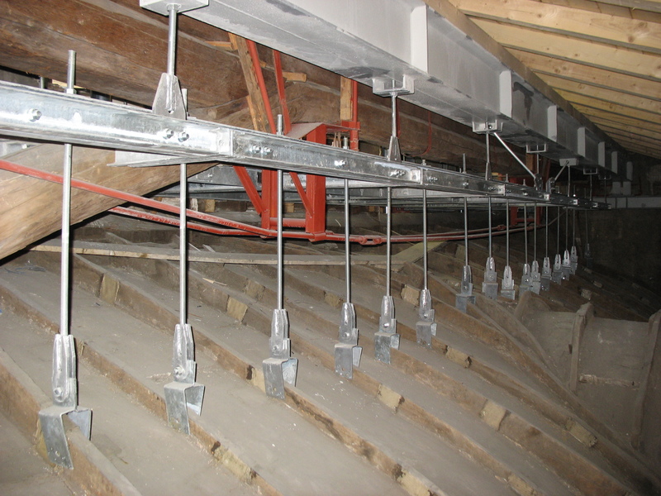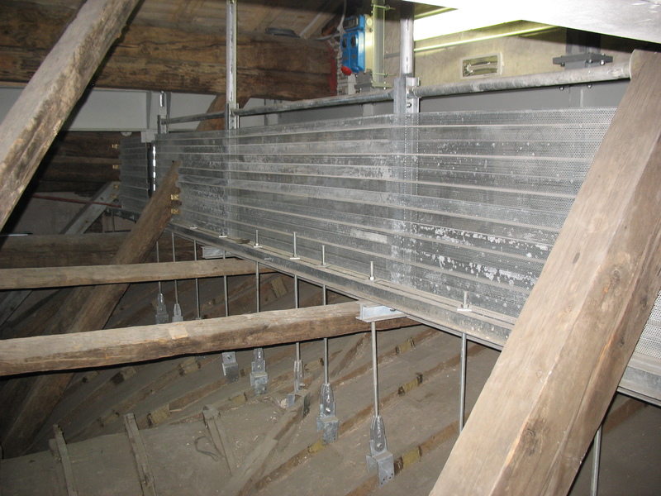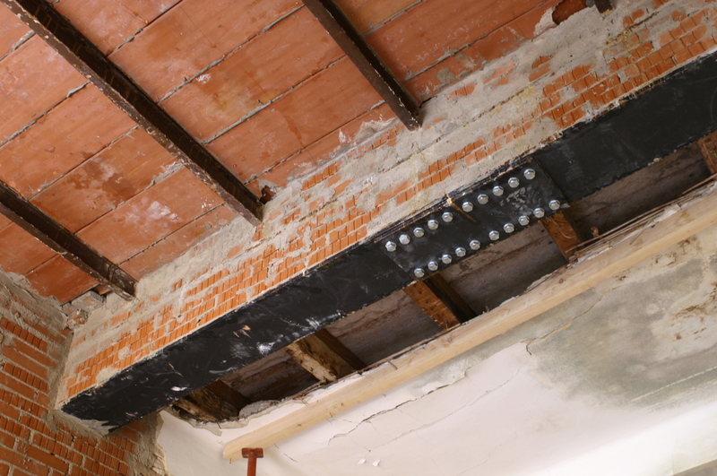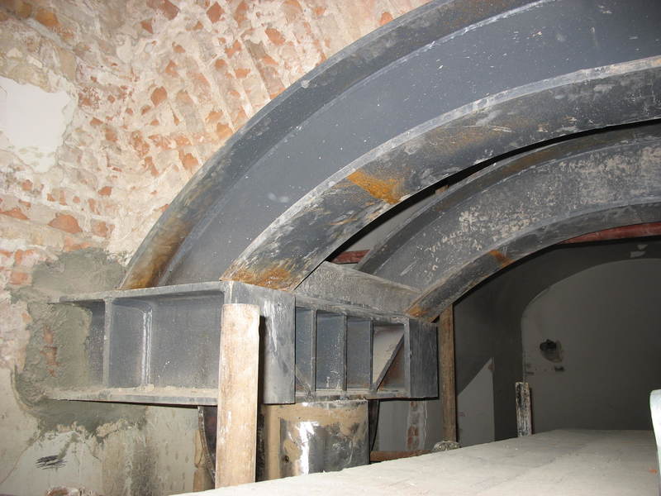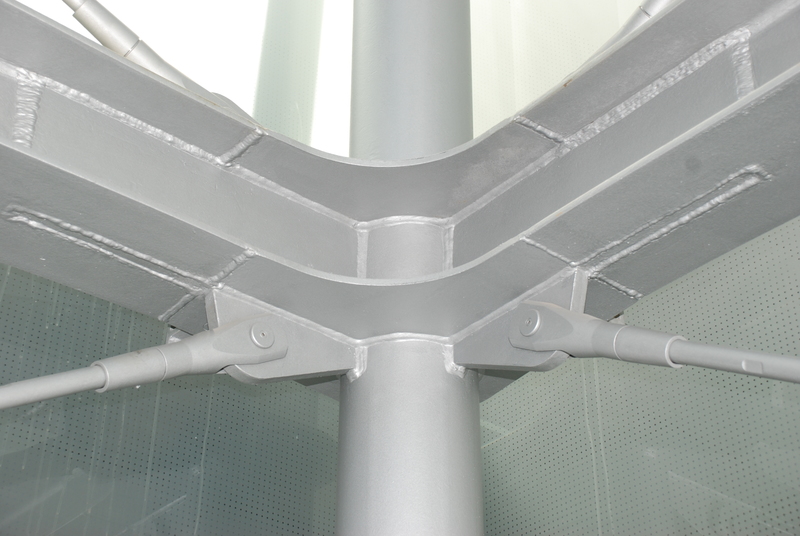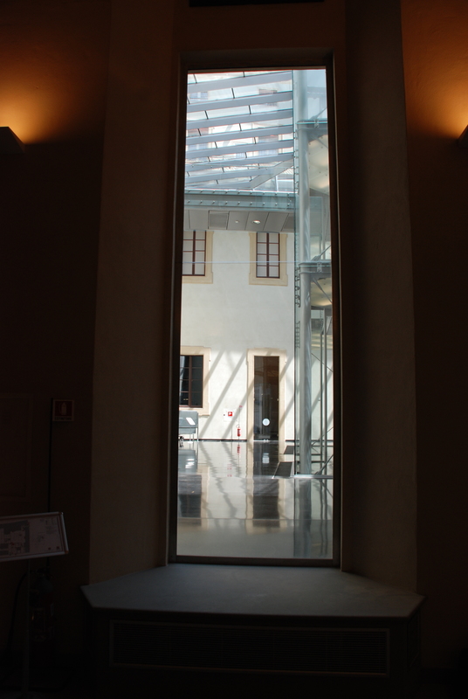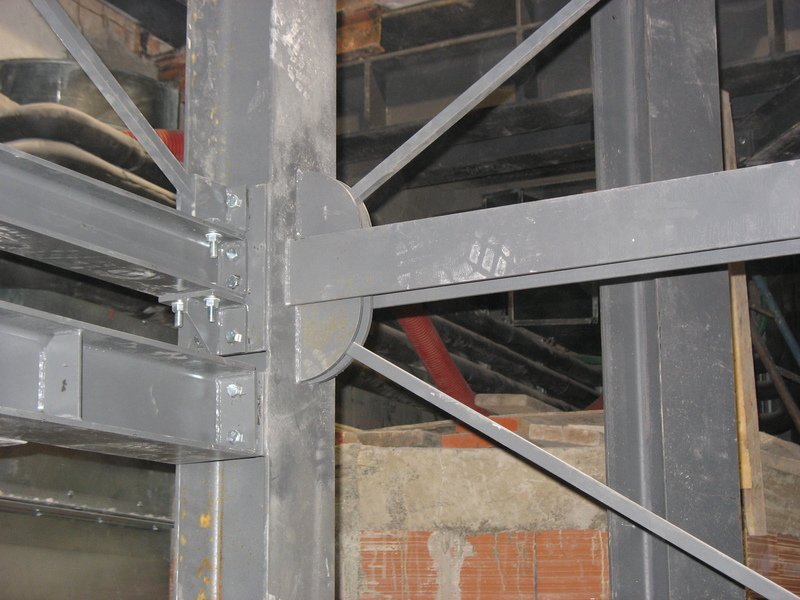Palazzo Pepoli
Bologna - 2005 - 2011
From a distribution point of view, the project development consisted in structuring the new rooms destined for temporary exhibitions and to bond them organically into an easy to use museum route.
Inside the iron tower, the rooms destined to hold the temporary exhibitions and the other initiatives foreseen by the scientific project have been placed on five levels.
The stairs and lift that access the museum route of Pepoli Palace, which will be restored and cleaned of all the additions that have followed over the years, are on the outside.
Technical Sheet
Inside the iron tower, the rooms destined to hold the temporary exhibitions and the other initiatives foreseen by the scientific project have been placed on five levels.
The stairs and lift that access the museum route of Pepoli Palace, which will be restored and cleaned of all the additions that have followed over the years, are on the outside.
Performed service
Tender, preliminary and final structural design and site engineering
Tender, preliminary and final structural design and site engineering
Client
Fondazione Cassa di Risparmio
Fondazione Cassa di Risparmio
Year
2005 - 2011
2005 - 2011
Surface
2.890smq
2.890smq
Structural work cost
17.000.000 €
17.000.000 €

