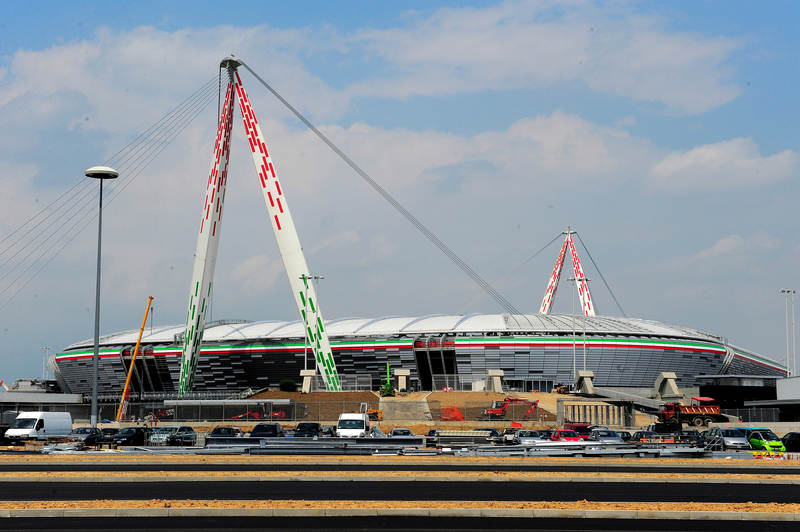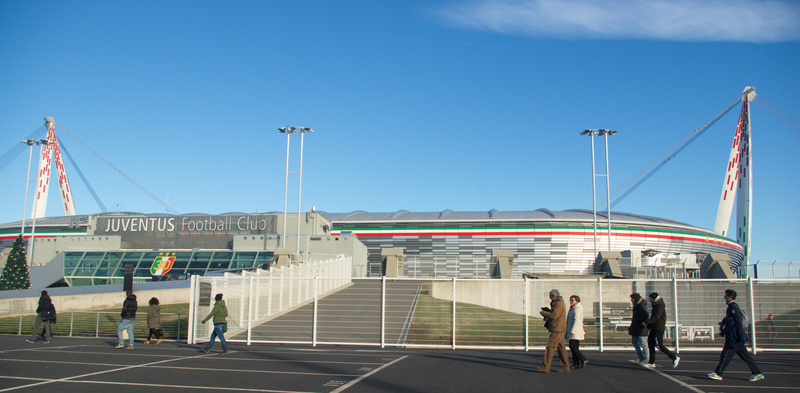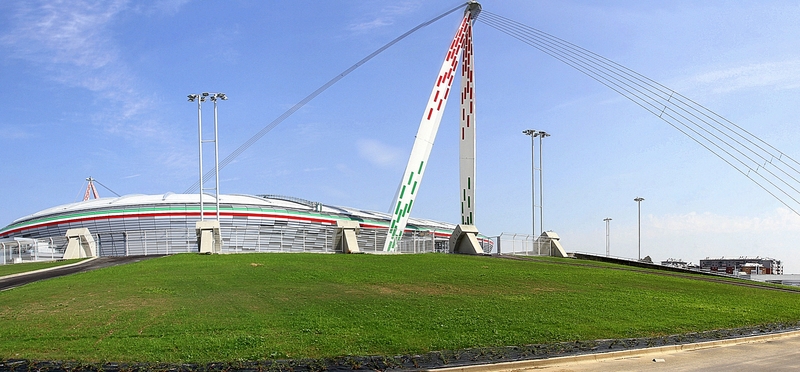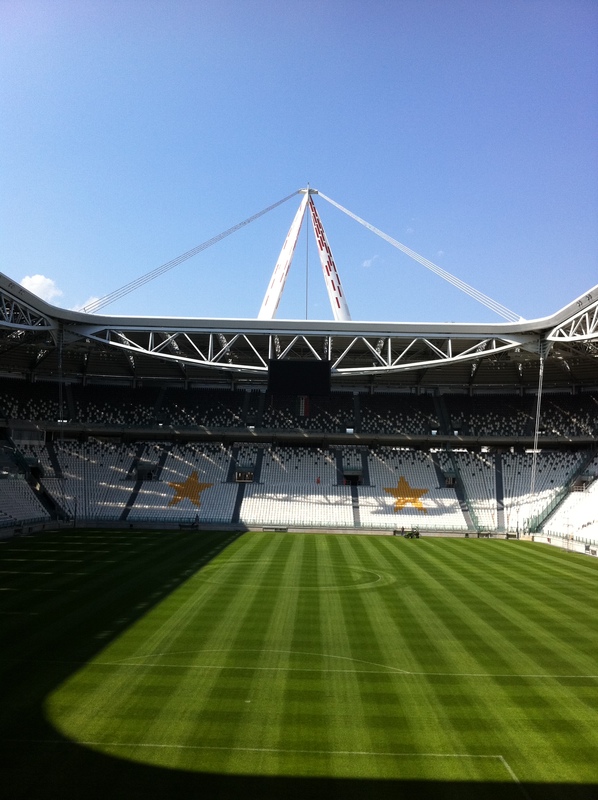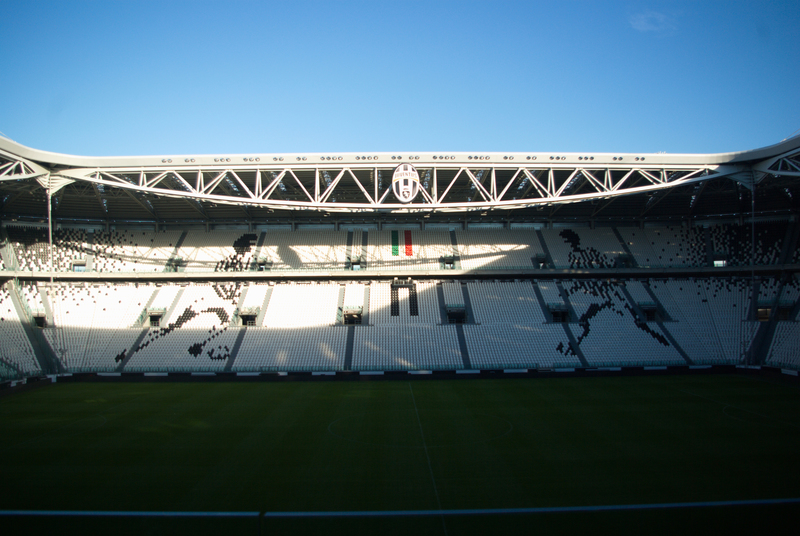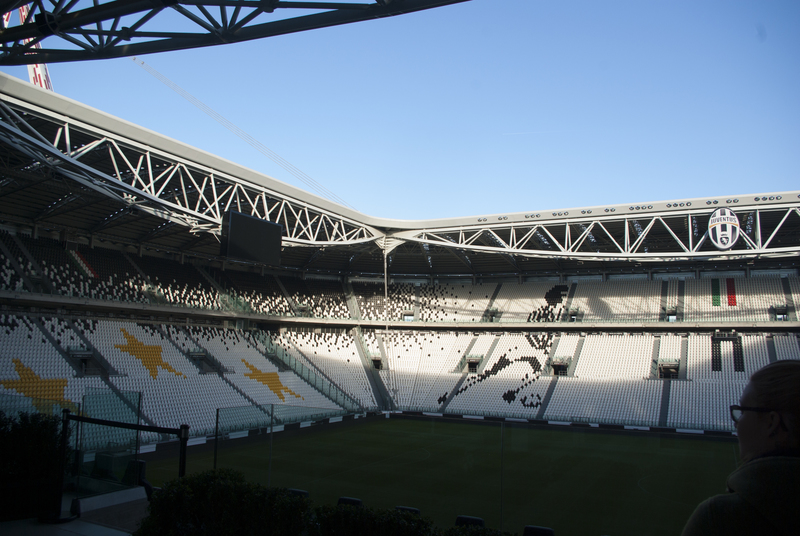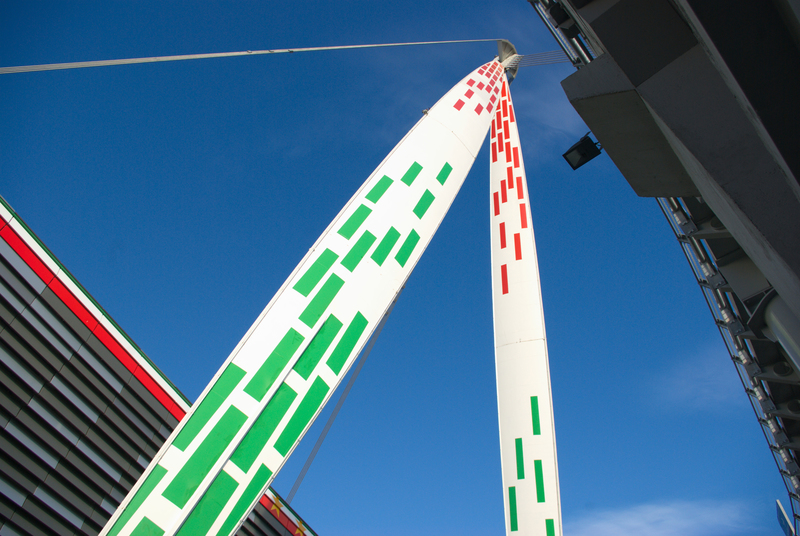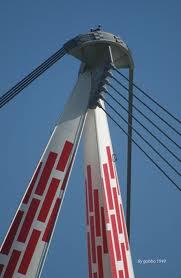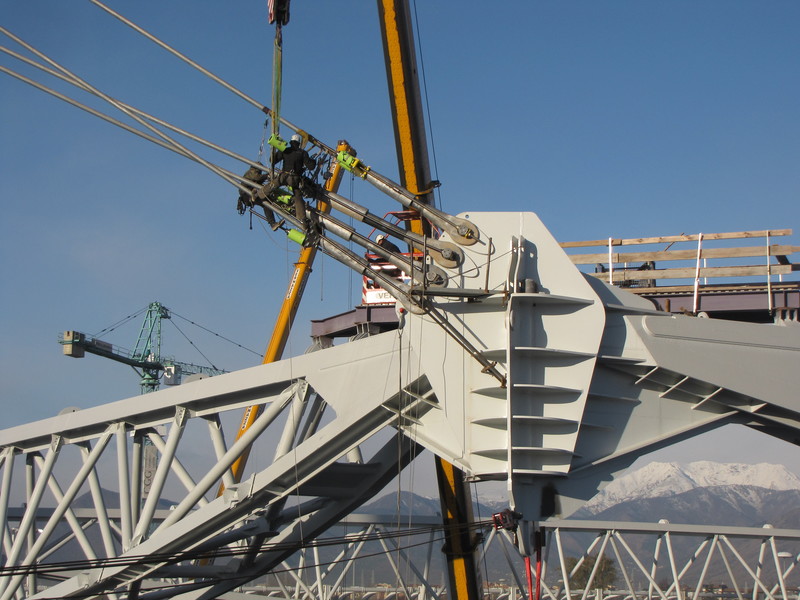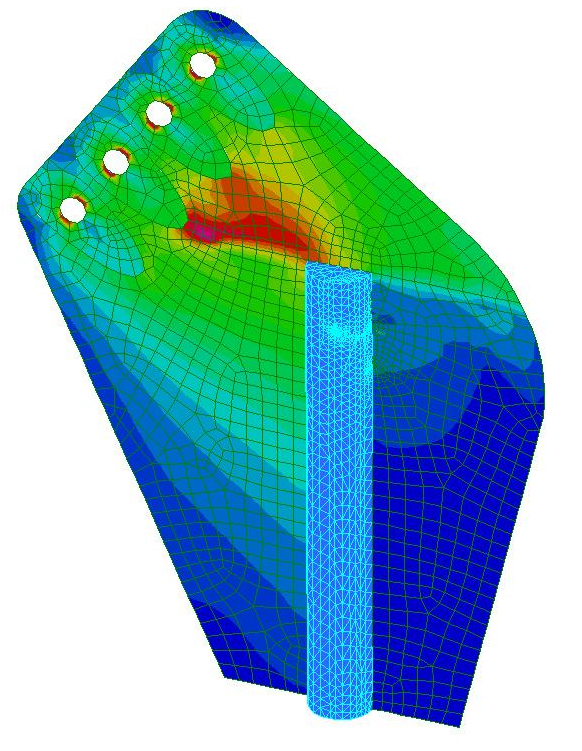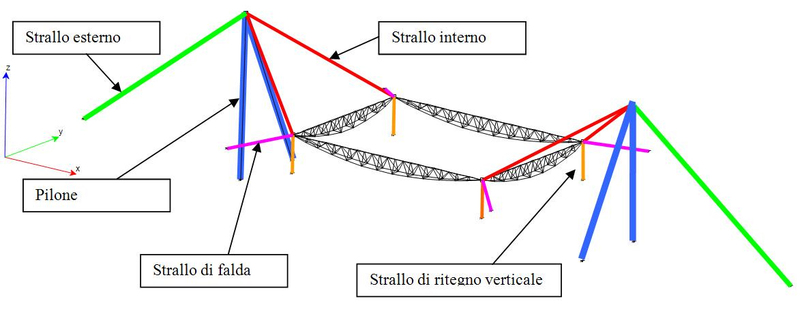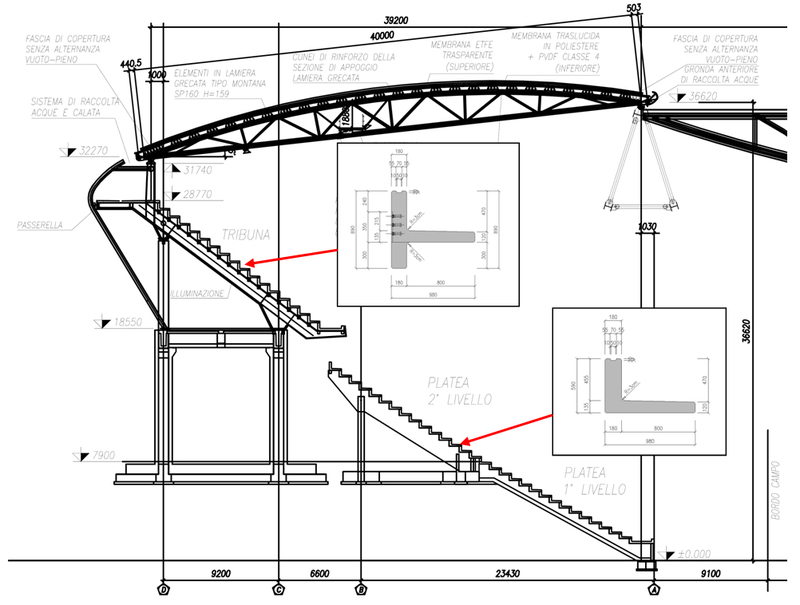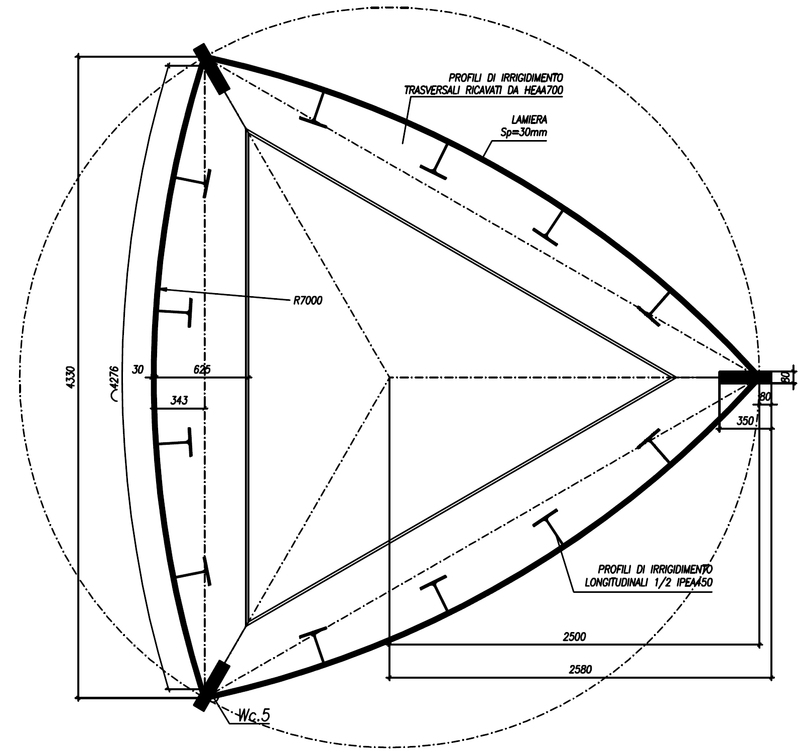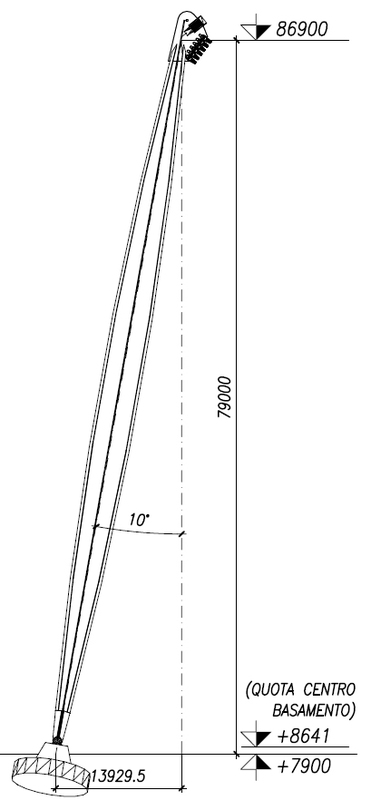Allianz Stadium Juventus
Turin - 2008 - 2010
The grandstands are made by concrete frames and concrete or steel rakers. Some frames groups work together thanks to rigid levels and continuous beams.
The hanging stayed system is made by two couples of truss beams at the 4 edges of the field, supported at each end by a bundle of closed spiroidal high resistance level steel cables. These bundle merge at pairs on an apex of a reversed V tripod. This tripod is 45m base and 84m height. After the tripod, the bundle go towards outside with a bundle of 6 105 diameter cables, that is anchored at the ground.
Performed service
Tender, preliminar and final structural design
Tender, preliminar and final structural design
Client
Juventus F.C.
Juventus F.C.
Year
2008 - 2010
2008 - 2010
Dimensional parameters
42.000 Seats
42.000 Seats
Surface
20.800smq covered area
20.800smq covered area
Structural work cost
105.000.000 €
105.000.000 €
Articles
- M. Majowiecki, F. Ossola, S. Pinardi, "The new Juventus Stadium in Turin", IABSE Venezia, 2010
- M. Majowiecki, "The Structural Architecture of the new Juventus Stadium", 2011
- M. Majowiecki, "Aspetti non convenzionali nella progettazione di sistemi strutturali leggeri", CTA Torino, 2013
- M. Majowiecki, F. Ossola, S. Pinardi, "La copertura sospesa del nuovo stadio della Juventus a Torino", Inarcos, 1, 2013, pp.11-23

